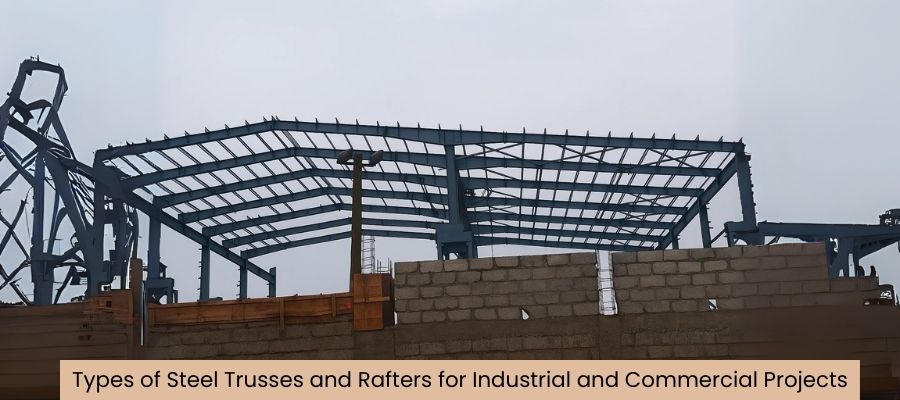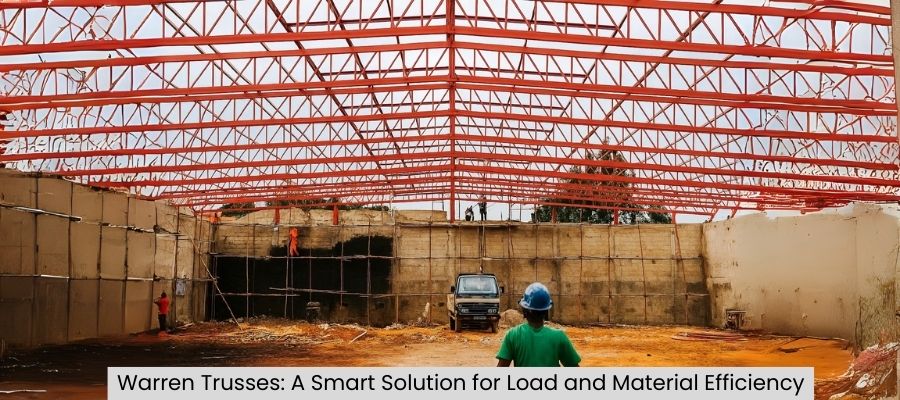What Types of Steel Trusses and Rafters are fabricated for Industrial and Commercial Projects?

In the architecture of industrial and commercial buildings, the steel framework above the head is just as critical as the foundation below. Steel trusses and rafters play a vital role in enabling long-span structures that require strength, speed of construction and high load-bearing performance. Whether you’re designing a stadium, warehouse, hangar, factory or large retail space, understanding the types of trusses and rafters available can help engineers and project managers make efficient and economical structural decisions.
This article outlines the main types of steel trusses and rafters typically fabricated for large-scale construction projects, highlighting their structural features, typical applications and performance characteristics.
Why Use Pitched Roof Trusses in Industrial Buildings?
Pitched roof trusses are among the most commonly used steel trusses in the construction of industrial and commercial buildings. These trusses form a triangular shape with a sloped top chord, offering excellent strength and stability over wide spans. Their geometry allows for efficient transfer of loads from the roof to the supporting walls or columns while enabling effective drainage in regions with high rainfall or snow accumulation.
These trusses are used in:
- Steel shed trusses
- Warehouse roof trusses
- Industrial roof truss systems
- Agricultural storage facilities
Their design can vary from simple trusses for short spans to complex multi-web configurations for long-span steel trusses. When fabricated by a professional truss manufacturing company, pitched roof trusses are customized to site-specific loads and wind/seismic conditions.
How Do Warren Trusses Optimize Load Distribution and Material Efficiency?
The Warren truss features equilateral or isosceles triangles along its length, providing a uniform and efficient distribution of loads. It eliminates vertical members, relying instead on diagonals to manage both tension and compression forces. This not only reduces the amount of steel required but also allows for a lightweight steel truss with excellent structural integrity.
Warren trusses are commonly used in:
- Warehouse roof structures
- Stadium roof framing
- Industrial and commercial buildings with wide column spacing
- Shipping container trusses
The reduced use of members makes these trusses ideal for flat steel truss systems or roof truss manufacturing projects where simplicity and strength are equally important.

When Are Howe and Pratt Trusses Used in Steel Construction?
Howe and Pratt trusses differ in how they handle tension and compression forces. In a Howe truss, diagonal members are in compression and verticals in tension. In a Pratt truss, it’s the opposite. This makes each suited for different load scenarios.
Howe trusses are typically preferred for roofs with heavy dead loads, while Pratt trusses perform well under variable or live loads such as wind. Their application includes:
- Industrial trusses for long span applications
- Structural steel trusses in rail platforms and terminals
- Large flat roof steel truss assemblies
Both types offer straightforward fabrication using standard steel profiles and are compatible with various connection types – bolted or welded – making them cost-effective for large-scale construction.
What Advantages Do Lattice and Tubular Trusses Offer?
Lattice and tubular trusses are chosen not just for their strength, but also for their aesthetic appeal. Tubular steel trusses use hollow steel sections which offer excellent torsional resistance while minimizing weight. Lattice trusses use multiple interconnected elements, forming a visually open but structurally sound system.
They are most commonly found in:
- Stadium trusses
- Exhibition centers and auditoriums
- Large hangars and metro stations
- Lightweight steel truss systems
The main advantage of these steel building trusses lies in their combination of appearance, strength-to-weight ratio and capacity for long-span coverage with fewer supports.
Why Choose Parallel Chord Trusses for Flat Roof Structures?
Parallel chord trusses (also known as flat trusses) feature top and bottom chords running parallel to each other. This makes them ideal for buildings that require flat roof profiles and for mechanical and electrical systems to run between the truss webs.
Common uses include:
- Industrial ceilings
- Warehouse roof structures
- Data centers and labs
- Commercial flat roof buildings
These trusses are also highly compatible with rooftop solar panel installations and HVAC systems, thanks to their internal spacing and ease of integration with roof decking.
What Are I-Beam Rafters and Where Are They Most Effective?
I-beam rafters are simple but highly effective structural members formed from hot-rolled or welded steel sections. These rafters are often used in portal frames or steel structure truss configurations to provide primary support for roofing systems.
Typical applications include:
- Structural rafters in pre-engineered buildings
- Steel shed rafters
- Small to medium-span warehouse roofs
Because of their availability, straightforward fabrication and cost-effectiveness, I-beam rafters remain one of the most utilized options in truss manufacturing.
How Do Portal Frame Rafters with Knee Braces Add Stability?
Portal frame rafters include sloped beams connected to vertical columns, forming a rigid frame. Knee braces are added at the joints to increase resistance to lateral forces. This configuration is widely adopted in industrial trusses for buildings requiring large open interior spaces without columns.
Ideal for:
- Steel roof trusses in logistics buildings
- Warehouse roof truss systems
- Agricultural equipment sheds
- Shipping container roofing systems
Fabrication involves welding or bolting standard or custom-built I-beams or box sections and the entire structure is typically pre-engineered for fast assembly on-site.
Where Are Curved and Segmental Rafters Used?
Curved rafters provide architectural distinction while maintaining structural capacity. Segmental rafters, composed of straight sections joined to form a curved shape, are used when bending steel is impractical.
Applications include:
- Auditoriums
- Religious buildings
- Transport terminals
- High-end retail spaces
These rafters may be fabricated from tubular steel trusses or box-section profiles and require precision rolling and welding processes, often guided by 3D modeling and detailing software.
What Makes Pre-Sloped Rafters Ideal for Roof Drainage?
Pre-sloped rafters are engineered with a built-in angle to facilitate water drainage on flat roofs. Instead of relying on surface grading or tapered insulation, the structural rafter itself ensures proper drainage.
These are suitable for:
- Flat steel truss structures
- Commercial buildings with low-slope roofs
- Industrial roofs with waterproof membranes
They help reduce long-term maintenance issues and integrate smoothly with prefabricated truss manufacturing workflows.
Why Use Box-Section Rafters in Heavy Load Applications?
Box-section rafters are fabricated from welded steel plates forming hollow rectangular or square profiles. They provide superior torsional stiffness, making them ideal for applications with mechanical loads or dynamic equipment on the roof.
Common in:
- Rooftop mechanical rooms
- Crane-supported structures
- Long-span warehouse roof trusses
- Stadiums and hangars with suspended lighting or rigs
Their strength and stiffness make them highly suitable for industrial roof truss systems requiring maximum structural performance with minimal deflection.
Conclusion:
Steel trusses and rafters are fundamental to modern industrial and commercial buildings. Whether you’re designing lightweight steel trusses for warehouse ceilings, tubular steel trusses for stadiums or structural steel trusses for long-span applications, choosing the right configuration is essential.
From pitched roof trusses to box-section rafters, every type serves a specific function based on span, load and project geometry. Working with an experienced truss manufacturing company ensures that each steel truss roof system is fabricated to meet the precise needs of your building – safely, efficiently and cost-effectively.
FAQs About Steel Trusses and Rafters
Pitched trusses have sloped top chords and are ideal for rain and snow drainage, while parallel chord trusses are flat and better for buildings with mechanical systems on the roof.
Tubular trusses offer better torsional resistance and aesthetics, but I-beam trusses are more cost-effective and easier to fabricate for standard industrial use.
Curved or segmental rafters are used in buildings where visual impact is important, such as stadiums, auditoriums or transport terminals.
Box-section rafters are best suited for roofs carrying heavy equipment due to their excellent torsional stiffness and strength.
Yes, steel trusses such as parallel chord trusses or pre-sloped rafters are commonly used in flat or low-slope roof structures for commercial and industrial buildings.

Founder & CEO
Mukesh Patel is the Founder & CEO of Build Matt ltd, specializing in Pre-Engineered Buildings (PEB) and general steel fabrication. With advanced technology, modern machinery, and a skilled workforce, he delivers efficient and high-quality solutions across East and Central Africa, including Uganda, Kenya, Tanzania, Congo, South Sudan, Rwanda, and Burundi.
- Steel Walkways by Build Matt Engineering the Path to Safety
- Roof Ventilation: Everything Homeowners Need to Know
- Steel Mezzanine Floors in Uganda: Comprehensive Guide by Build Matt Ltd
- Steel Trusses and Rafters in Uganda: Engineering the Future
- Steel Staircase Fabrication: A Step-by-Step Engineering Manual






