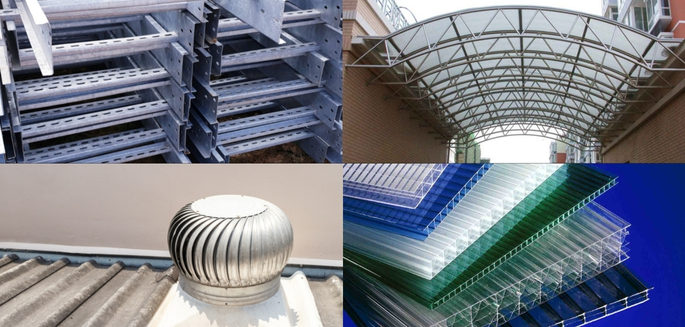Built for Agility: Engineered for Performance
As urban space shrinks and project timelines tighten, the demand for smart, relocatable, and efficient infrastructure is on the rise. Build Matt responds to this demand with engineered container-based solutions designed for both commercial/industrial and residential use.
With over 20 years of technical expertise in prefabricated construction, Build Matt specializes in the design, fabrication, and turnkey delivery of Container Offices and Container Homes — robust steel structures built from repurposed or new shipping containers, fully customized to meet diverse usage needs. Whether it's a temporary site office in a remote location, a micro-home in the hills, or a plug-and-play commercial cabin, we build with a singular promise: functional elegance delivered fast.
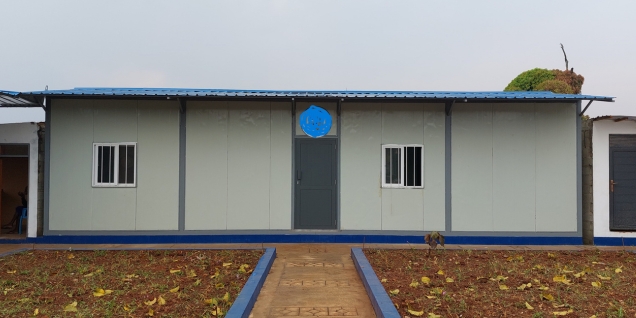
What Are Container-based Buildings?
Container-based buildings are modular spaces constructed using steel shipping containers, either new or recycled, that are structurally adapted and finished with high-grade materials for office or residential use. These units are highly valued for their:
Applications: Versatility at Its Core
Build Matt’s container-based infrastructure is tailored for a wide range of professional and personal uses:
Container Offices
Container Homes
Multi-Use Hybrid Units
Each unit is designed for easy transport, quick installation, and minimal maintenance, making it ideal for both urban and remote environments.
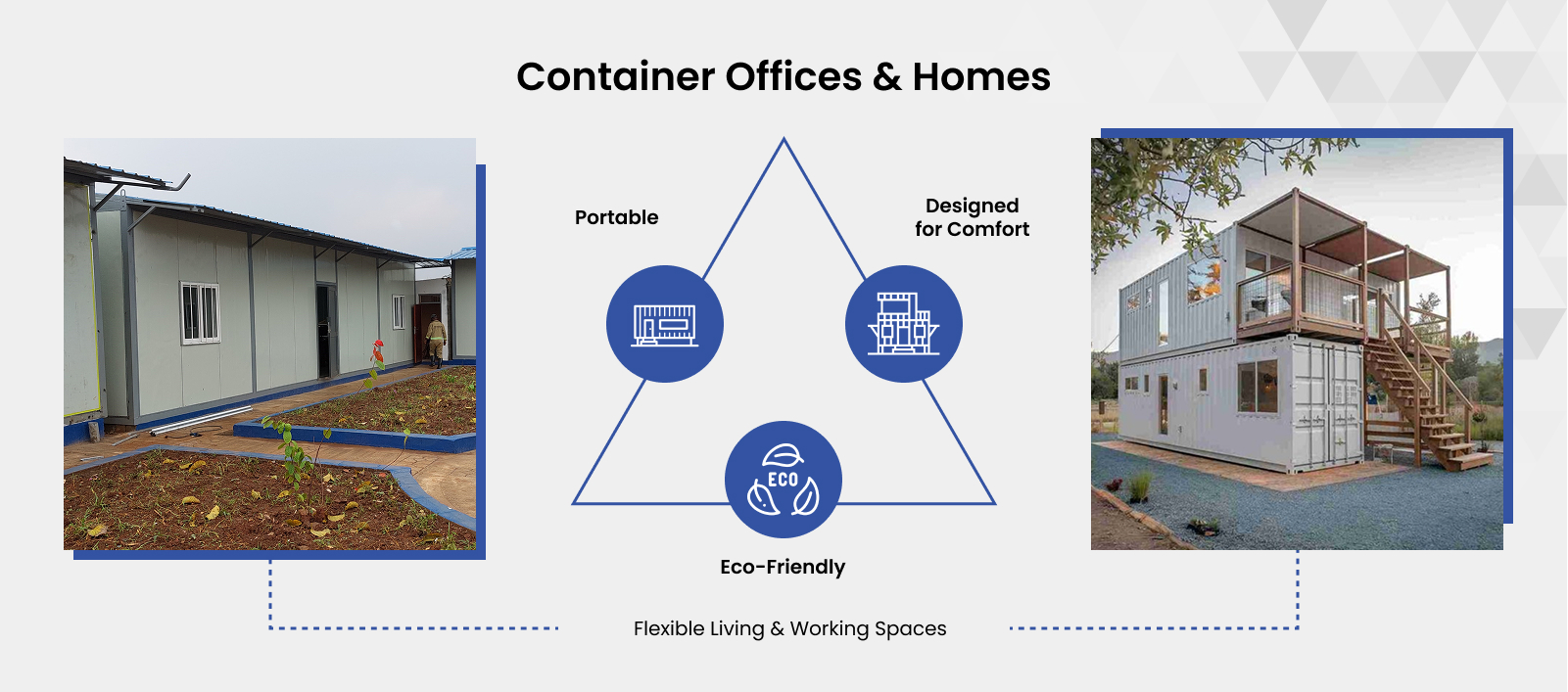
Key Benefits of Build Matt Container Structures
We engineer every container unit with the end-user and application in mind. Here’s what sets Build Matt apart:
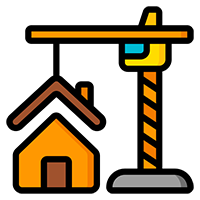
Prefabricated Factory-Finished and Ready-to-Use
All units are prefabricated at our manufacturing facility, including civil flooring, wall partitions, ceiling panels, electrical fittings, plumbing lines, doors, and windows. This minimizes on-site work and ensures plug-and-play deployment.

Modular & Stackable
Our containers are designed for horizontal or vertical stacking, enabling space optimization in high-density sites. Structures can also be expanded laterally by attaching additional modules seamlessly.

Structurally Engineered for Conditions of Uganda
Every Build Matt container office or home is designed for durability and safety. We use:

Choose from a variety of fit-out options:
Choose from a variety of fit-out options:
Optional additions include:
Technical Specifications
| Component | Details |
|---|---|
| Base Frame | Mild Steel ISMB/ISMC sections with rust-proof epoxy coating |
| Wall Panels | PUF / EPS / Rockwool Sandwich Panels (40–100 mm) |
| Roof Structure | Insulated metal sheet with vapor barrier and slope for drainage |
| Interior Finishes | MDF, gypsum board, cement board, or GI sheet panels |
| Flooring | Vinyl, marine ply with tile finish, VDF (if fixed unit) |
| Electrical System | Surface or concealed conduit, MCBs, DB panels, LED lighting |
| Plumbing Setup | CPVC / PPR plumbing with fixtures, pressure pump integration |
| Doors & Windows | Powder-coated aluminum, UPVC, or steel with secure locking |
| Insulation R-value | R10 to R20 based on wall/roof insulation and client requirement |
| Load Capacity | Certified for occupancy, stackability, and wind zone compliance (as per IS codes) |
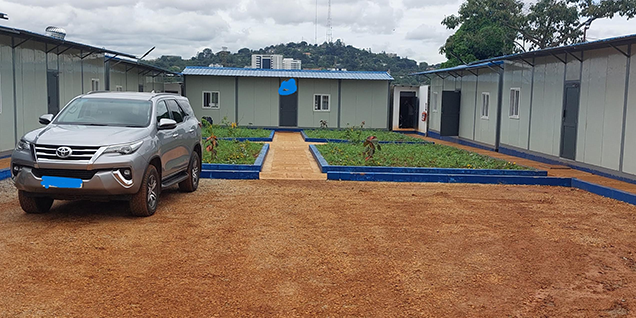
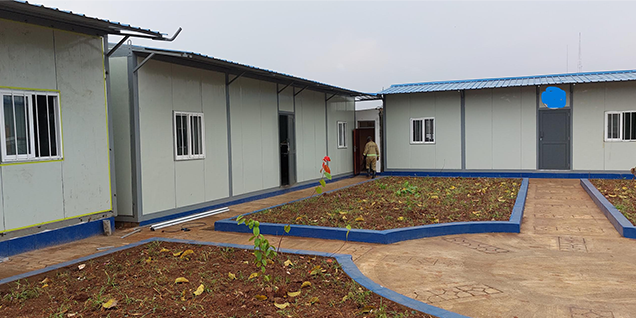
Customization That Works for You
At Build Matt, no two container units are the same — because no two clients are the same. We offer extensive customization options so that every container office or home aligns perfectly with your functional requirements, space constraints, and design sensibilities.
Interior Layout Flexibility
Exterior Design Options
Smart Systems Integration
Why Build Matt for Container Office & Home Solutions
With a legacy built on trust, innovation, and technical excellence, Build Matt stands out as Uganda’s leading container-based infrastructure specialists. Here’s what makes us the preferred choice for government bodies, corporates, NGOs, and private clients:

Decades of Engineering Leadership
Our in-house design and fabrication teams include structural engineers, MEP specialists, and project planners with deep domain experience. Every unit we build is backed by precision, compliance, and performance.

Advanced Manufacturing Facilities
We operate state-of-the-art container conversion workshops equipped with CNC plasma cutting, MIG welding stations, spray booths, and in-house quality inspection protocols for frame integrity, insulation, and finish.

Delivery & Support
From cities to remote border villages, we’ve delivered and installed container buildings as per requirements. Our logistical ecosystem ensures safe transport, skilled assembly, and on-time commissioning — every time.

Environmentally Responsible Construction
By repurposing shipping containers and minimizing on-site emissions, we offer a low-carbon, low-waste construction alternative. Our eco-conscious clients prefer Build Matt for its contribution to sustainable modular living.
Let’s Build Smarter Spaces Together
Whether you're looking to house your project team at a remote site, create a cost-effective weekend home, or deploy a sales office in a high-traffic location, Build Matt’s container solutions are the perfect fusion of mobility, functionality, and engineering.
Our Expertise
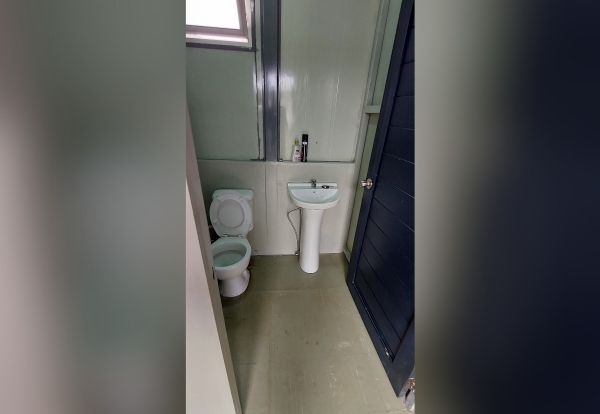
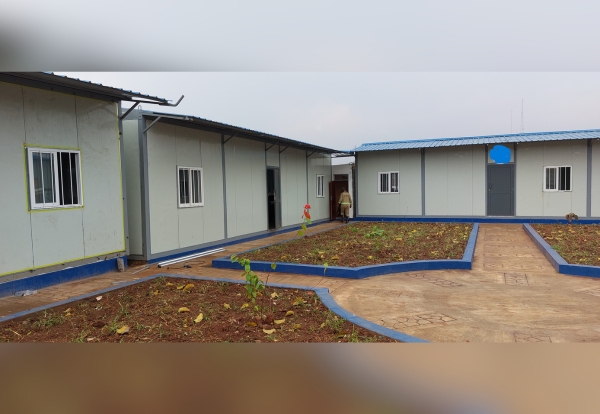
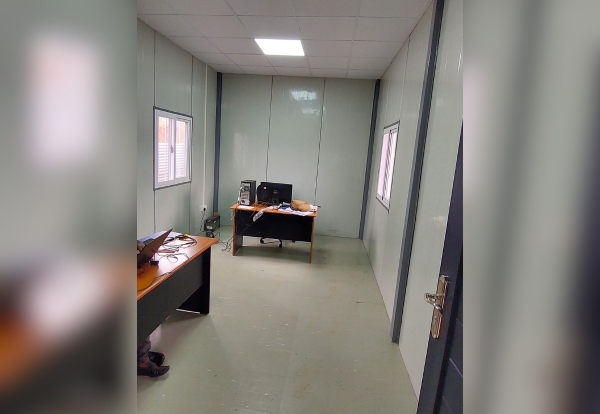
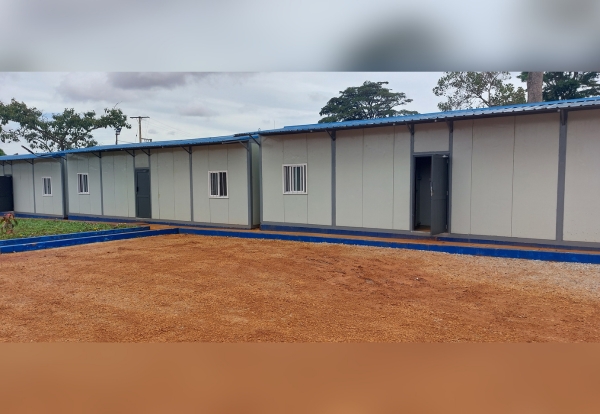
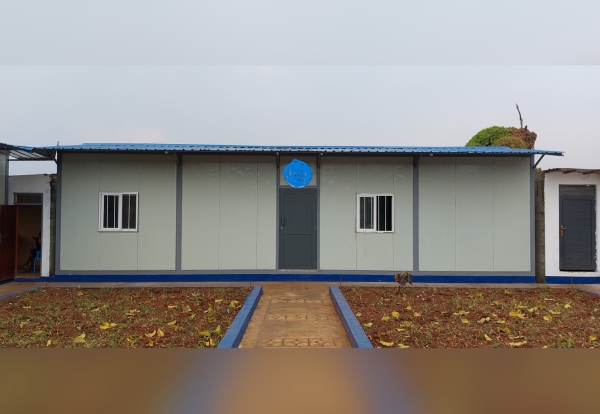
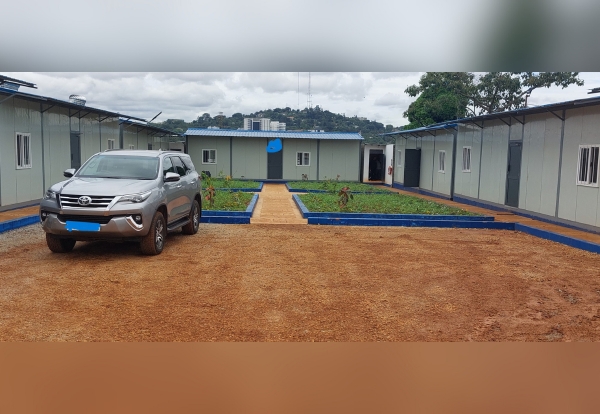
Frequently Asked Questions (FAQs) About Container Offices & Homes
With proper maintenance and anti-corrosion treatment, our container structures have a lifespan of 20 to 25 years, and often longer in stable climates.
Yes. We use high-density insulation, sealed joints, proper ventilation, and secure windows/doors to make our homes as comfortable and safe as conventional structures.
Absolutely. All units are designed with lift points and base frame skids, allowing easy relocation via crane and flatbed truck. Units can also be dismantled or stacked as needed.
Yes. We provide structural drawings, load certifications, insulation specs, and installation plans to help you obtain permissions if required by local authorities.
Yes. We offer exterior paint, logo prints, vinyl wraps, and custom front designs for offices, kiosks, and retail outlets.
On request, we can deliver units with built-in beds, desks, kitchen units, wardrobes, and wiring for appliances — turning it into a completely furnished turnkey solution.
The majority of the construction time is spent in the manufacturing phase, where the steel components are prefabricated in our factory. Once the components are ready, the on-site assembly is quick, as the prefabricated parts are designed to fit together seamlessly. This process minimizes delays and ensures a faster overall construction timeline. Build Matt ensures that all projects are completed within the agreed timeframe, allowing businesses to start using their warehouse as soon as possible.
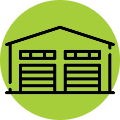 Prefabricated & Pre-Engineered Buildings
Prefabricated & Pre-Engineered Buildings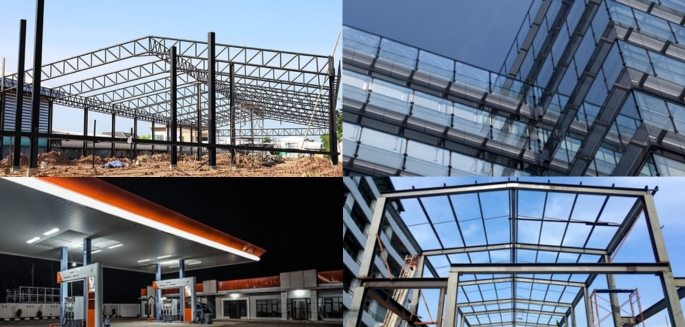
 Steel Fabrication Solutions
Steel Fabrication Solutions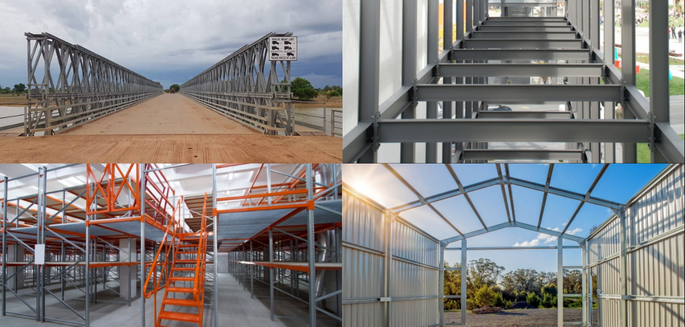
 CNC Plasma Cutting
CNC Plasma Cutting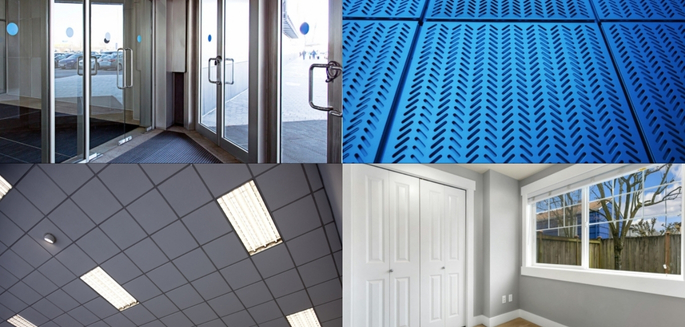
 Steel Furniture & Custom Fabrications
Steel Furniture & Custom Fabrications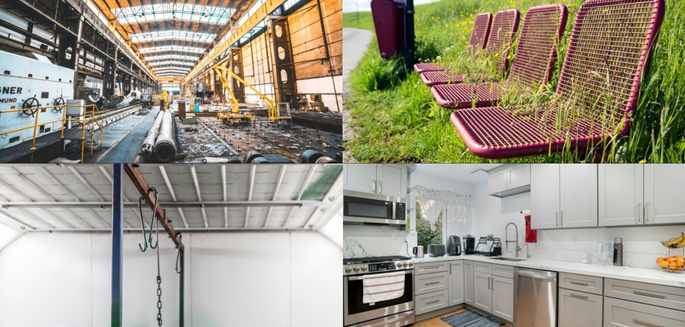
 Specialized Steel & Storage Solutions
Specialized Steel & Storage Solutions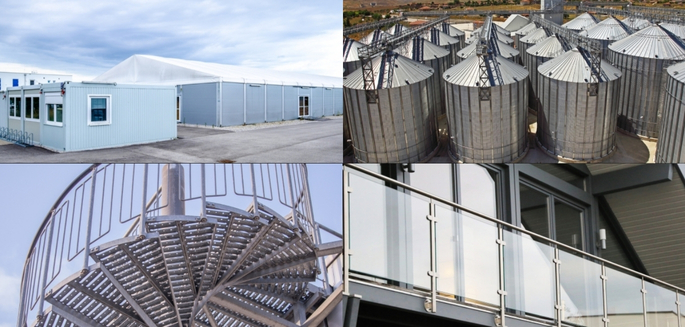
 Additional Steel Products
Additional Steel Products