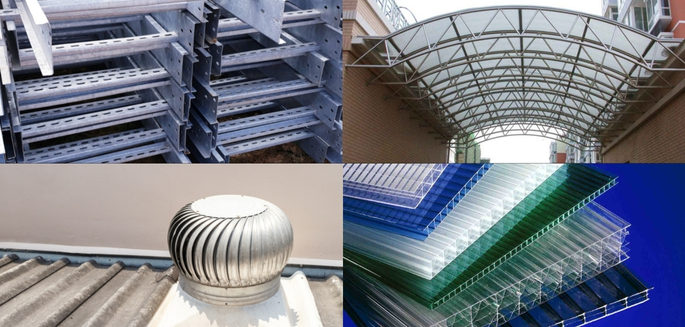For Large-Span Structures That Demand Strength, Stability & Speed
When it comes to building long-span roof systems, the structure above is just as critical as the foundation below. At Build Matt, we specialize in the design, fabrication, and delivery of high-performance steel trusses and rafters engineered to carry heavy loads across wide spans with minimal material consumption and maximum structural integrity.
From industrial sheds and warehouses to stadiums, hangars, and auditoriums, our custom-fabricated steel trusses and rafters are built to meet the performance, timeline, and safety expectations of modern infrastructure projects. We work closely with contractors, architects, and project consultants to bring structurally efficient, cost-effective, and erection-friendly solutions from design table to job site.
Build Matt’s Structural Steel Expertise
With over two decades of industry experience and an advanced fabrication setup, Build Matt delivers:
Our team supports both bespoke one-off structures and repeating modular span, offering the flexibility and capacity needed to power of expanding industrial and commercial infrastructure.
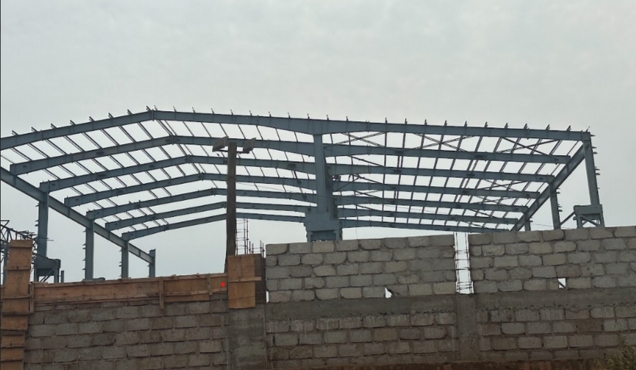
Types of Trusses & Rafters We Fabricate
Every roof system has unique functional, architectural, and load conditions. At Build Matt, we fabricate a wide variety of truss and rafter configurations based on span, utility, and design geometry.
Trusses:
Rafters:
All configurations are supported with connection detailing, bolt sizing, and base plate engineering to match site conditions and project load data.
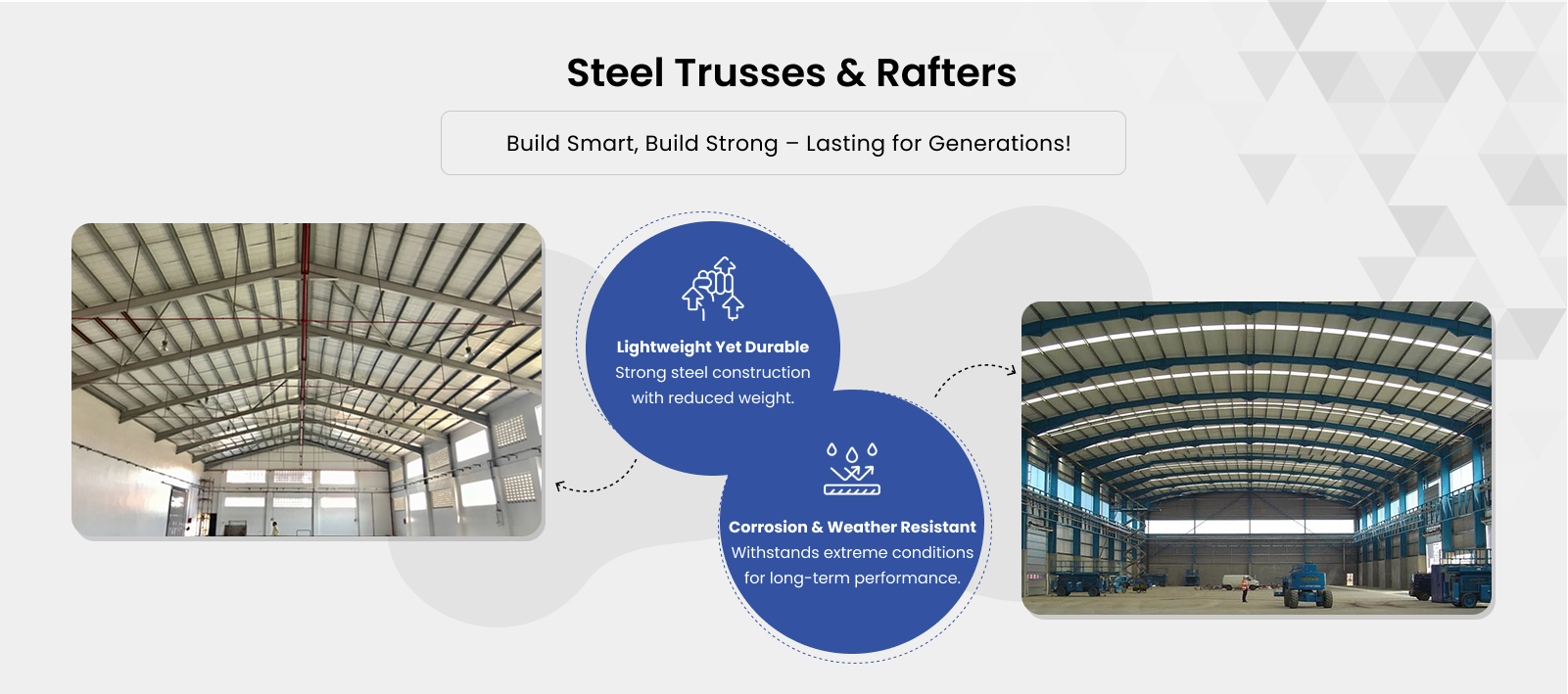
Engineering & Design Capabilities
Our in-house engineering division ensures that every truss and rafter assembly is structurally sound, economically optimized, and erection-ready.
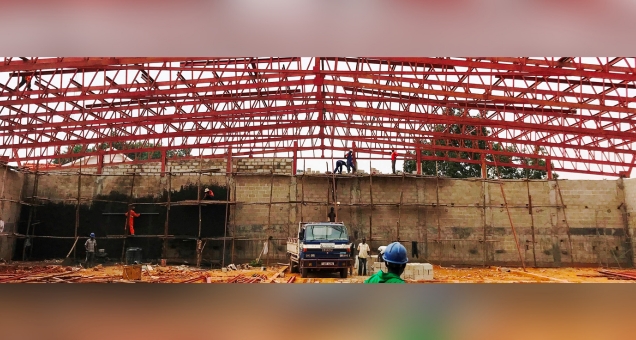
Design Process Includes:
We also provide early-stage design assistance to optimize material usage, weight-to-strength ratios, and fabrication sequencing — helping clients reduce steel tonnage and erection costs.
Fabrication Workflow & Quality Assurance
Our fabrication workflow combines automated machinery, experienced welders, and multi-stage quality checks, ensuring every truss and rafter leaving our facility meets Build Matt's high-performance standards.
Capabilities at a Glance:
Quality Checks Include:
Our trusses and rafters are fabricated to ensure tight tolerances, clean alignment, and trouble-free bolted connections — reducing erection downtime and improving site productivity.
Key Application Areas
Build Matt’s fabricated trusses and rafters are widely used in:

Industrial Sheds & Workshops
(Supporting cranes, ducts, mechanical loading)

Warehouses & Cold Storage Buildings
(Long-span with insulation compatibility)

Airplane Hangars & Metro Sheds
(Large clearance and cantilever support)

Stadiums, Gymnasiums & Auditoriums
(Aesthetic curved trusses and noise-control ceilings)

Commercial Infrastructure & Institutional Blocks
(Multi-bay roof trusses for educational or administrative complexes)
Why Build Matt – The Right Partner for Steel Truss & Rafter Fabrication
Choosing the right fabrication partner is critical when structural integrity, large spans, and project timelines intersect. At Build Matt, we bring together engineering expertise, modern fabrication infrastructure, and industry-tested reliability to deliver trusses and rafters that meet every requirement — from performance and safety to cost-efficiency and buildability.
Engineering-Backed Fabrication
Build Matt’s approach is rooted in structural engineering. We not only fabricate what’s designed — we help optimize and enhance it. Our in-house team reviews each layout for:
This design-to-delivery alignment ensures that your trusses and rafters are not only fabricated to spec, but also designed for real-world constructability.
Fabrication Capacity for Industrial-Scale Projects
With high-capacity fabrication bays, multiple welding stations, CNC beam lines, and overhead crane access, Build Matt is equipped to handle large-volume fabrication contracts with ease. Whether you need 20 roof trusses for a school or 200 rafters for a factory, we deliver with:
Site-Friendly Erection Support
We understand that time on site is valuable. Our components are:
We also work with your erection agency to provide lifting plans, bolt torque specifications, and pre-assembly guidance, minimizing delays during installation.
Build Smarter Roof Structures with Build Matt
If you’re planning an industrial shed, warehouse, stadium, or multi-bay campus structure, choose Build Matt for engineered steel trusses and rafters that deliver strength, stability, and simplicity from fabrication to field assembly.
Why Build Matt?
Our Expertise
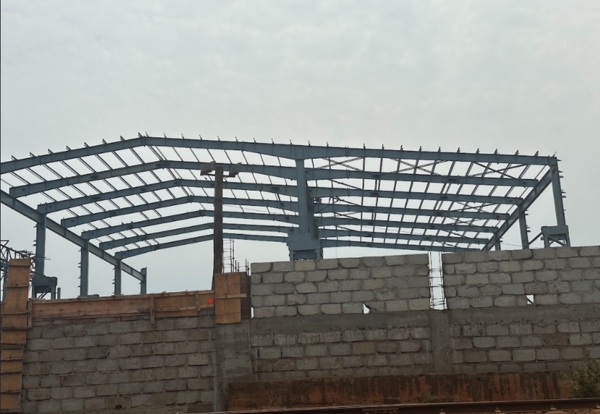
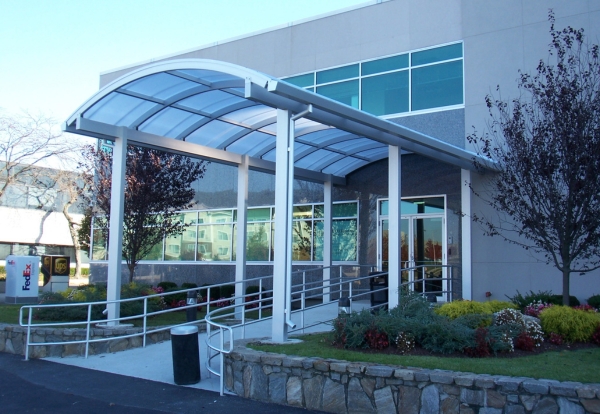
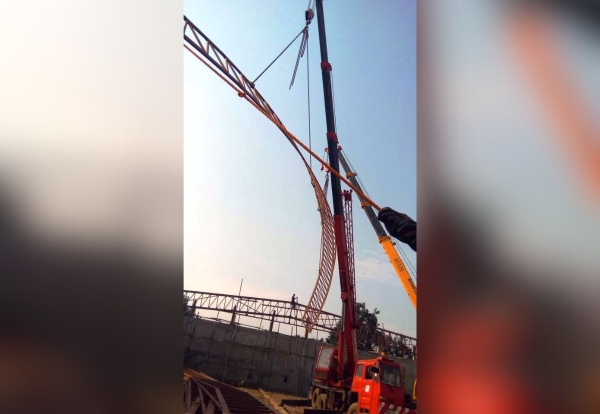
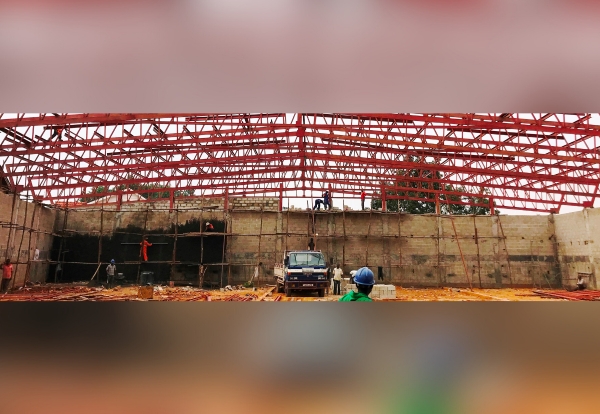
Frequently Asked Questions (FAQs) About Engineered Steel Trusses & Rafters
Lead times vary by volume and complexity. For standard trusses, it ranges between 3 to 6 weeks, including fabrication, surface finishing, and QA.
Yes. We regularly fabricate knockdown/bolted trusses supplied in modular segments for easier transport and assembly at site.
We offer both bolted connections with HSFG/8.8 bolts and field-welded joints based on erection feasibility and load requirements. All joints are engineered and detailed in the shop drawings.
Yes. Based on the span and anticipated deflection, we provide pre-cambered top chords to counter sagging post-installation.
Absolutely. We can fabricate based on your consultant’s drawings or provide end-to-end services — from detailing to delivery — with full drawing and engineering support.
We assist with dispatch planning, bundling, and route optimization. Transportation is arranged on request, with safe loading and part-wise unloading documentation.
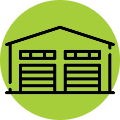 Prefabricated & Pre-Engineered Buildings
Prefabricated & Pre-Engineered Buildings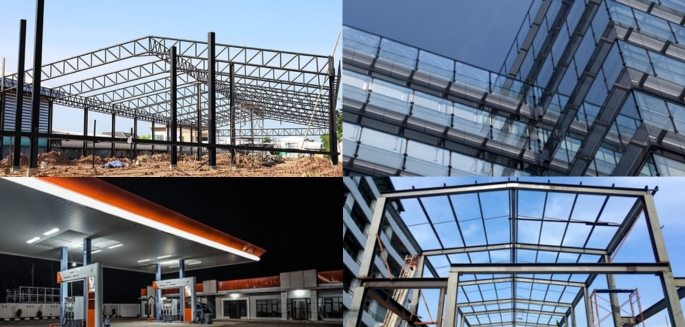
 Steel Fabrication Solutions
Steel Fabrication Solutions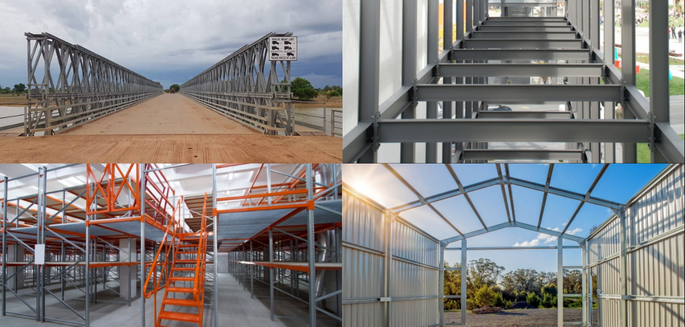
 CNC Plasma Cutting
CNC Plasma Cutting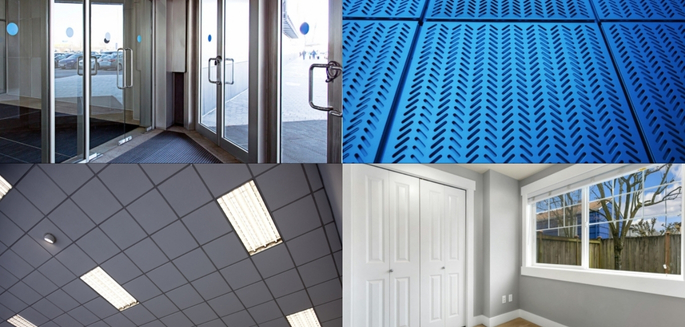
 Steel Furniture & Custom Fabrications
Steel Furniture & Custom Fabrications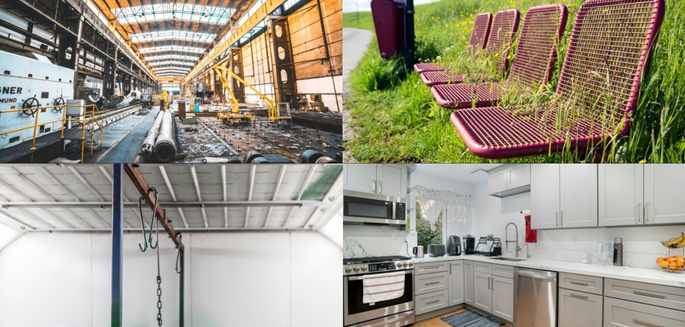
 Specialized Steel & Storage Solutions
Specialized Steel & Storage Solutions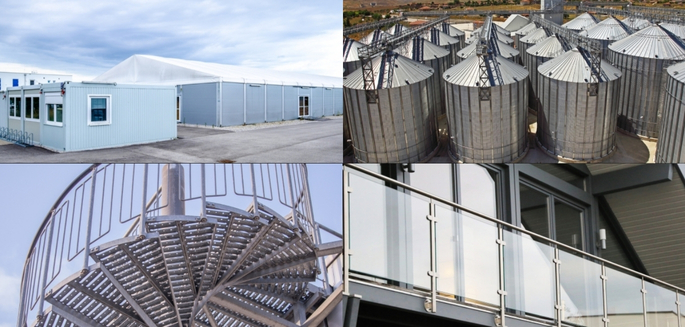
 Additional Steel Products
Additional Steel Products