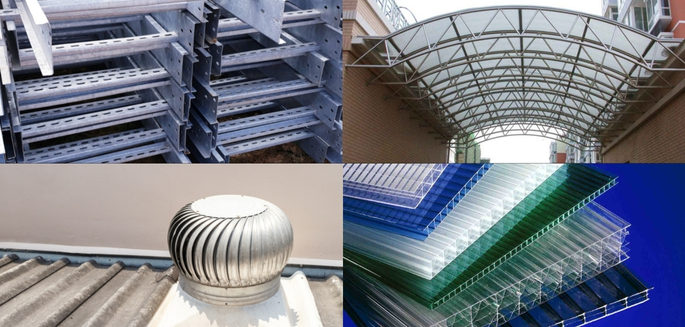Engineered Access Systems for Industrial, Commercial & Infrastructure Environments
In industrial environments, access means safety. Whether it’s for maintaining equipment, overseeing production lines, or reaching elevated areas, engineered platforms and walkways are essential to ensuring worker safety, equipment serviceability, and regulatory compliance.
At Build matt, we specialize in the design, fabrication, and supply of steel platforms and walkways that are engineered for strength, long-term durability, and ease of on-site installation. With over two decades of experience in heavy structural fabrication, we deliver customized solutions for industries where reliable access is critical — from power plants and manufacturing units to warehouses, treatment plants, and commercial campuses.
Structural Access Systems by Build Matt
Our steel platform and walkway systems are designed to withstand high loads, meet safety standards, and operate in some of the most challenging industrial and environmental conditions. Build Matt supports both project-based custom designs and modular pre-engineered platforms that can be rapidly assembled and adapted on-site.
We work closely with project consultants, MEP teams, maintenance engineers, and facility managers to ensure each structure meets:
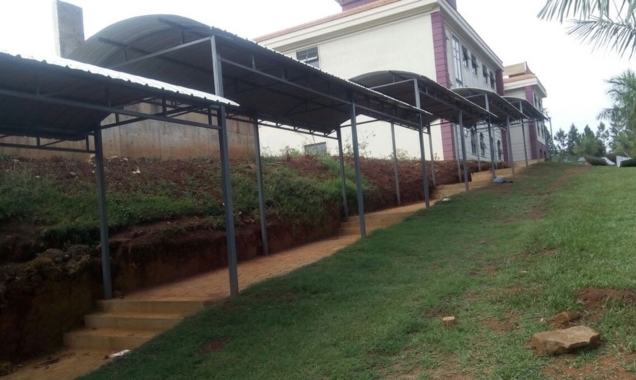
Types of Steel Platforms & Walkways We Fabricate
Mezzanine Platforms
Maintenance Walkways & Catwalks
Modular Walkways & Staircases
Rooftop Access Platforms
Tanker Access & Loading Platforms
Each solution is engineered and fabricated at Build Matt’s facility with precision-cut components, safe surface treatments, and bolt-ready assembly.
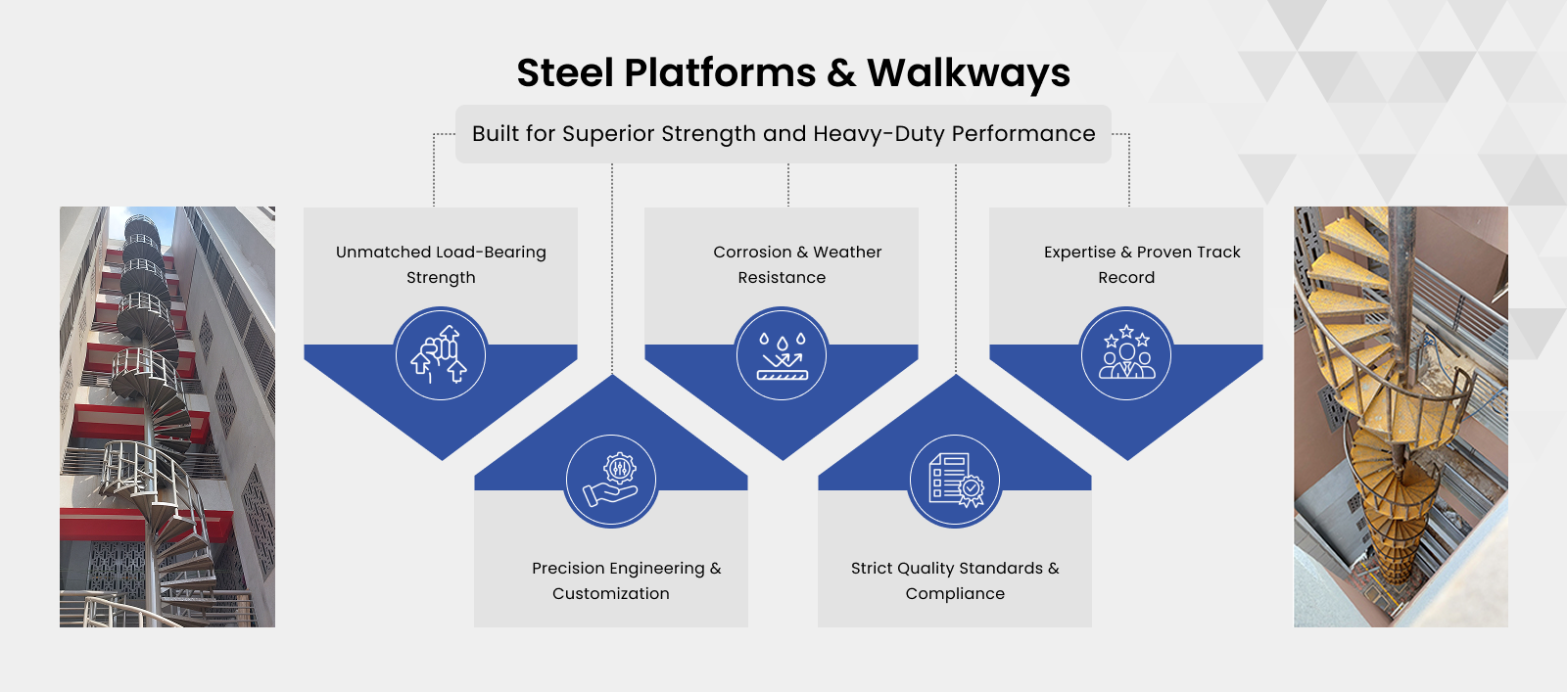
Engineering & Safety Considerations – Built for Long-Term Reliability
At Build Matt, safety is not a checklist item — it’s a foundational design principle that drives every engineering decision. Our steel platforms and walkways are developed with a deep understanding of human factors, structural integrity, and environmental exposure, ensuring safe and efficient access in high-demand industrial environments.

Live Load & Dynamic Performance Validation
Each platform or walkway is designed with a calculated understanding of the static and dynamic loads it must support. Depending on the intended use — such as equipment inspection, personnel movement, or pallet storage — our structures are engineered to withstand ,with optional reinforcements for point loads and vibration-prone environments. Load tables, deflection limits, and structural calculations are documented for every project.
Guardrails, Toe Plates & Fall Protection Provisions
Safety barriers are integrated into our design scope from the outset. Platforms and walkways are supplied with mild steel or stainless steel railings, typically configured with three horizontal guard lines, 150 mm toe boards, and, where required, provisions for lifeline anchoring or cage ladders. All barrier systems are fabricated and installed to meet code-defined height, spacing, and strength thresholds.
Access Clearance & Ergonomic Optimization
Whether it’s a narrow catwalk above a conveyor or a mezzanine deck in a process room, Build Matt engineers every access structure to ensure safe, unobstructed movement for personnel. Platform widths, truss depths, support spacing, and headroom clearances are calculated in accordance with best practices for movement efficiency, ease of egress, and equipment reachability. Special attention is given to stair angle, riser height, and ladder cage alignment to reduce fatigue and injury risk.
Slip Resistance & Surface Traction
Slips and falls are among the most common safety incidents in industrial environments — which is why our surfaces are finished for optimal grip under varying conditions. Depending on site use and environmental exposure, Build Matt platforms can be provided with:
These finishes are selected to meet both maintenance criteria and slip-resistance ratings for wet, oily, or chemically active zones.
Corrosion Resistance for Harsh Environments
Exposure to moisture, chemicals, and temperature swings can dramatically reduce the lifespan of unprotected steel structures. Build Matt ensures long-term performance through appropriate surface protection strategies, such as:
All protective coatings are applied in accordance, with dry film thickness (DFT) checks, adhesion tests, and curing validations performed as part of our QA protocols
Fabrication Process & Build Matt Capabilities
Every steel platform and walkway we manufacture goes through a rigorous, precision-controlled fabrication process, including:
CNC-Based Processing
Welding & Assembly
Surface Treatment & Finish
Modular Packaging
What Sets Build Matt Apart for Industrial Access Structures
At Build Matt, we combine practical fabrication expertise with strong engineering fundamentals, delivering steel platforms and walkways that not only meet code — but exceed expectations in safety, durability, and site adaptability.
Built on 20+ Years of Steel Fabrication Experience
Our access structures have supported operations across power plants, food processing units, oil refineries, chemical facilities, and logistics warehouses. With every project, we bring deep fabrication knowledge that translates into structures that last — no matter the scale, location, or industry.
Engineered for Safety and Real-World Use
Each Build Matt platform and walkway is designed with site-specific parameters:
We ensure compliance with your plant’s internal safety codes, backed by design calculations, part drawings, and bolt-tightening schedules where needed.
One-Stop Solution – Design to Dispatch
From tender stage to project handover, Build Matt offers end-to-end platform solutions, including:
This unified model ensures faster turnaround, fewer errors, and a single point of accountability.
Modular Systems & Nationwide Reach
Need access in a remote warehouse or rooftop HVAC deck in a high-rise metro project? Build Matt’s platform kits are modular, bolt-ready, and marked for efficient on-site assembly. We handle:
Step Up to Safe, Reliable Access with Build Matt
Whether you're planning a new production line, retrofitting rooftop systems, or expanding mezzanine workspace — Build Matt delivers industrial-grade steel platforms and walkways that raise safety, accessibility, and operational efficiency to the next level.
Why Build Matt?
Our Expertise
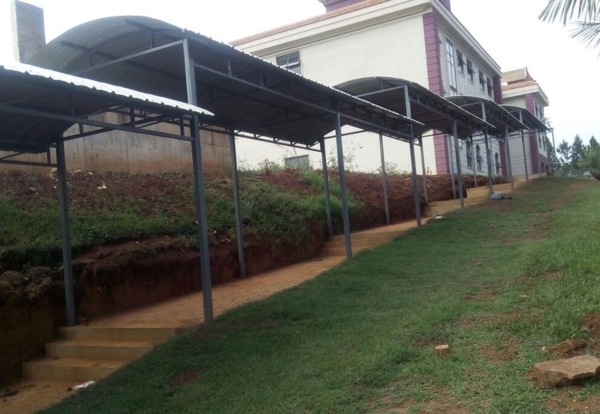
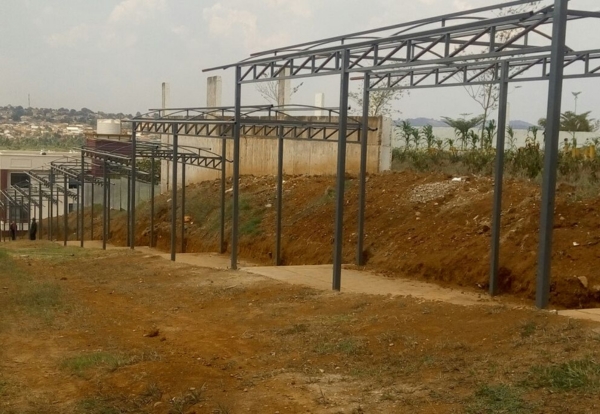
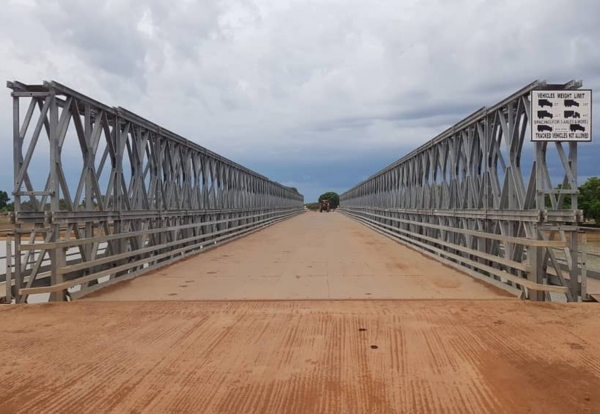
Frequently Asked Questions (FAQs) About Steel Platforms & Walkways
Standard platforms are designed for 2.5–5 kN/m² live load, but we customize each system based on equipment loads, human access frequency, and safety factors.
Yes. We offer bolt-together modular kits supplied with complete fastener sets, handrails, grating panels, toe guards, and part-wise instructions — ready for on-site assembly.
Absolutely. For outdoor or humid environments, we recommend hot-dip galvanizing or zinc-rich epoxy primer + PU paint system.
Depending on scope and tonnage, platform systems are typically fabricated within 3 to 6 weeks, including QA and coating. Fast-track delivery is available for emergency needs.
Yes. We design platforms and walkways for integration with steel structures, RCC slabs, tank tops, or MEP support frames, using adjustable base plates or chemical anchor connections.
 Prefabricated & Pre-Engineered Buildings
Prefabricated & Pre-Engineered Buildings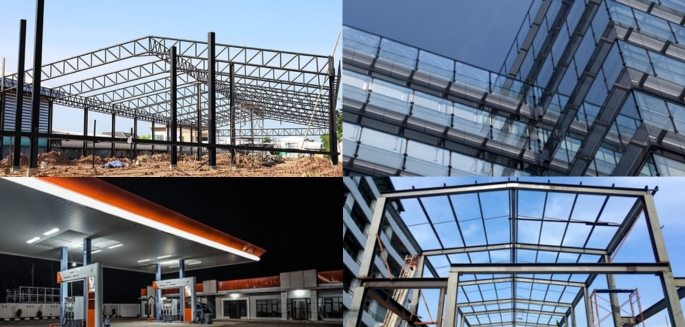
 Steel Fabrication Solutions
Steel Fabrication Solutions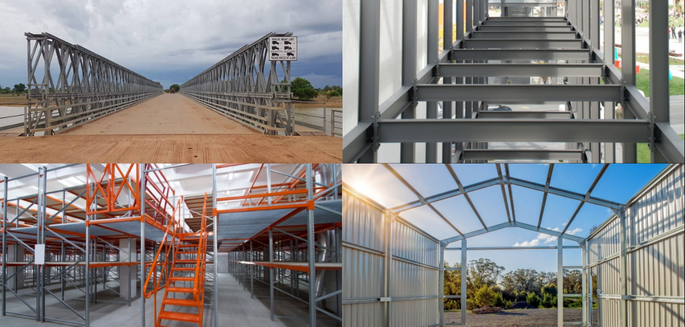
 CNC Plasma Cutting
CNC Plasma Cutting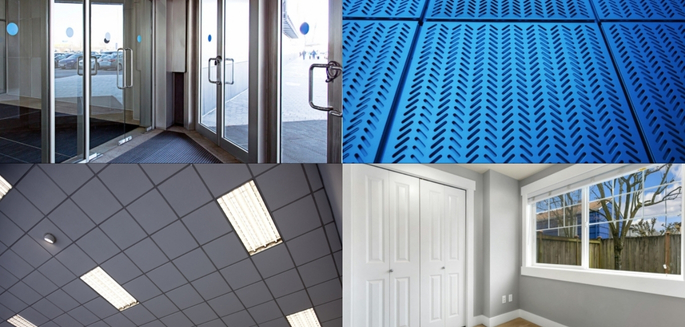
 Steel Furniture & Custom Fabrications
Steel Furniture & Custom Fabrications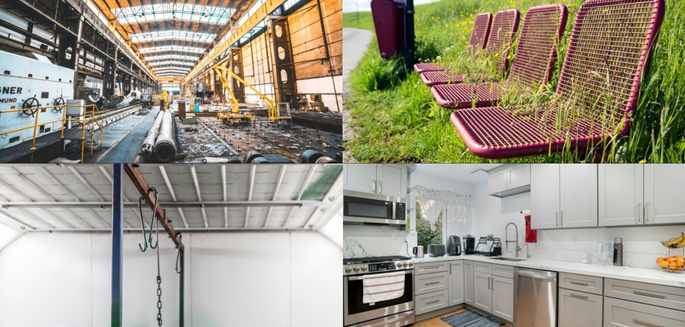
 Specialized Steel & Storage Solutions
Specialized Steel & Storage Solutions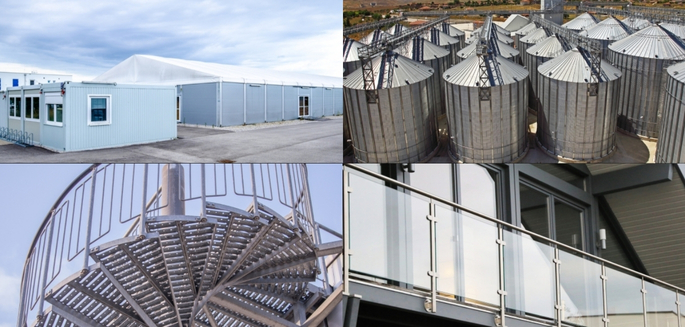
 Additional Steel Products
Additional Steel Products