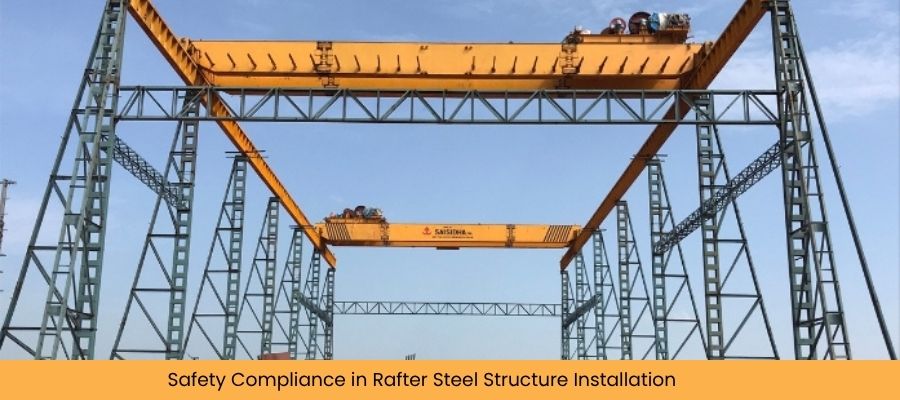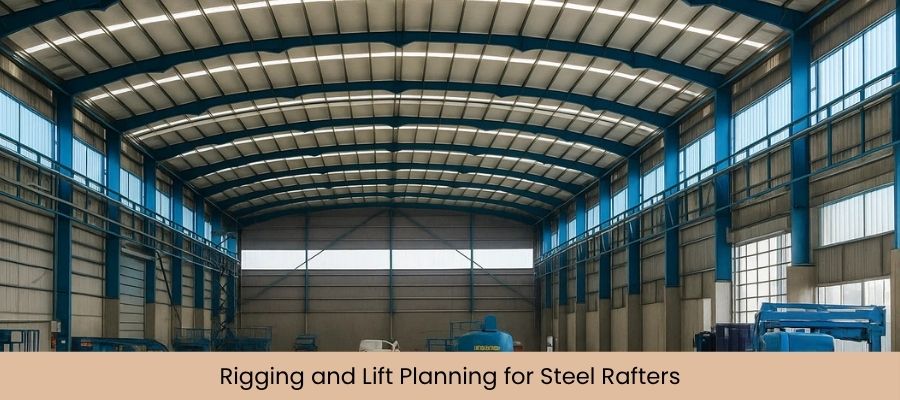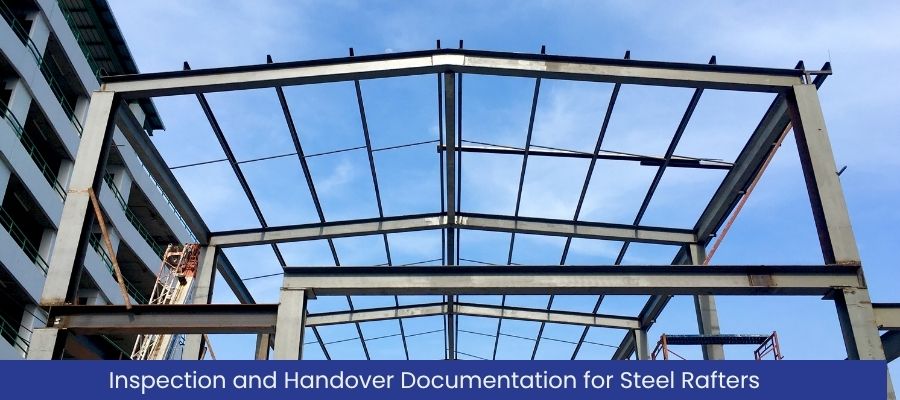How to Ensure Safety Compliance During Rafter Steel Structure Installation?

Objective
Define a clear, practical sequence to ensure safety compliance during rafter steel structure installation – covering design verification, lifting, temporary stability, work-at-height controls, connections, inspection, documentation and final handover – so teams can execute predictable, incident-free installs that pass audits.
Introduction
Rafter installation is one of the most risk-intensive phases in a steel roof build. Crews operate at height, handle long flexible members and work around partially stabilized frames. Small gaps in planning – an unclear lift point, an unbraced bay, a missing tag line – can magnify into serious incidents or non-compliance findings. This article lays out a field-ready approach that any site team can apply. The structure follows the job flow: verify design inputs, plan rigging and access, stabilize the frame progressively, execute connections safely, document each step and close with formal inspections. The guidance stays evergreen, applies across project sizes and uses concise language so engineers and supervisors can reference it on the go.
Metal Rafters: Pre-Install Verification
Before the first pick, confirm that the engineering intent aligns with real-world conditions. A short verification meeting and checklist can prevent unsafe assumptions.
- Drawings & specs: Use the latest revisions. Check rafter geometry, camber (if any), splice locations and connection types. Note any special instructions for metal rafters such as temporary bracing points or lifting lugs.
- Supports: Survey bearing lines and elevations. A few millimeters out of level can translate into pry loads and unsafe temporary states.
- Foundations & anchors: Confirm torque or grout cure times. Uncured supports may slip under temporary eccentric loads.
- Weather window: Installation may pause if wind or lightning risk crosses site limits. Publish thresholds (e.g., crane out-of-service wind speed).
- Permits & briefings: Verify work-at-height permits, lifting plans and toolbox talks are completed and recorded.
Compliance outcome: the team installs what is designed, on supports that are ready, in conditions that meet the plan.

Rafter in Steel Structure: Rigging and Pick Plans
A good lift plan anticipates member flexibility and site constraints.
- Lift points: Use engineered lugs or verified sling positions. Long members can be picked with a spreader bar to control bending.
- Tag lines: Assign trained tag-line handlers to control yaw and sail area; this can prevent swing into structures and people.
- Crane charts: Confirm radius, boom length and ground bearing capacity. Mats or steel plates may be needed under outrigger feet.
- Exclusion zones: Barricade and sign the lift path. No one stands under a suspended load – ever.
- Communications: Hand signals or radios must be agreed and tested. One signaler speaks to the operator at a time.
Compliance outcome: every pick follows a written, sign-off plan, with certified equipment and trained personnel.
Rafter Steel Structure: Progressive Stability
Most incidents occur when frames are partially complete. Temporary states require their own stability.
- Sequence: Erect from stable bays outward. Attach rafters to columns and install immediate temporary bracing before releasing the crane.
- Temporary bracing: Use cables, turnbuckles or knee braces at locations defined on the erection drawings. Tension and tag them clearly.
- Diaphragm action: If roof sheeting provides diaphragm stiffness, install enough sheets (or temporary bracing) early to restrain sway.
- No release without restraint: The rigger does not release the load until a supervisor confirms the bay is braced per plan.
Compliance outcome: the rafter steel structure frame remains stable at every stage, not just at final completion.
Metal Roof Rafters: Working at Height
Falls remain the top hazard during rafter installation. Controls must be specific and enforced.
- Access systems: Use fully decked scaffolds, MEWPs or scissor lifts. Ladder work is limited to short, controlled tasks with three-point contact.
- Fall protection: Fixed lifelines or rated anchor points are identified on drawings. Workers use harnesses with shock-absorbing lanyards or SRLs.
- Edge protection: Guardrails and toe boards at permanent or temporary platforms. Mark openings and skylight zones as fragile.
- Housekeeping: Bolts, tools and offcuts stored in bags or trays; no loose items on flanges where they may fall.
- Rescue plan: A documented, practiced retrieval plan exists; relying on “call emergency services” alone is not adequate.
Compliance outcome: people can work and move safely without unprotected exposure to edges.
Connection Integrity on Portal Frame Rafters
Connections must be installed to specification, with verifiable tension and safe access.
- Bolted joints: Fit erection bolts first, align with drift pins, then install final high-strength bolts. Apply the specified tightening method (turn-of-nut, calibrated wrench or DTI). Record lot numbers and final tension checks.
- Welded joints: Follow qualified WPS with controlled preheat and interpass temperature. No welding is done without fire watches and permits.
- Shims & packs: Only use specified pack materials and thickness limits. Excess shimming can create prying forces.
- Inspection access: Ensure sockets and torque tools can reach; plan socket clearance in detailing.
Compliance outcome: every joint achieves its designed slip resistance or weld quality, with records to prove it.
Temporary & Final Bracing on Box-section Rafters
Closed shapes behave differently in torsion; bracing and handling need attention.
- Handling: Use wide slings with protectors to avoid local crushing on Box-section rafters.
- Torsional restraint: Provide temporary torsion beams or cleats at stated intervals until purlins or permanent bracing lock the section.
- Thermal effects: Box shapes may move with sun heating; monitor alignment if one flange is exposed for long periods.
- Final bracing check: Do not remove temporary bracing until drawings confirm that purlins, ties and diaphragms are complete.
Compliance outcome: members do not twist or oil-can during handling or before permanent restraints are active.
Steel Structure Rafter: Fire, Hot Work and Coating Safety
Welding and touch-up coatings introduce the steel structure rafter fire and fume risks.
- Hot work permits: Enforce isolation of combustibles, assign fire watches and keep extinguishers within reach.
- Surface prep & coatings: Mask faying surfaces if slip-critical; verify dry-film thickness and cure before loading.
- Ventilation: When applying coatings in enclosed areas, confirm ventilation rates and PPE.
- Weather: Rain or high humidity may invalidate coating procedures; postpone rather than risk delamination.
Compliance outcome: no fires, no invalid coatings and documented environmental compliance.
Metal Building Rafters: Environmental Controls
Wind, temperature and lightning are key environmental factors during picks and placements.
- Wind limits: Establish wind thresholds for crane operations and work at height; tag lines may reduce but not eliminate wind risk.
- Lightning: Stop all elevated work when lightning proximity alarms trigger; evacuate to sheltered areas.
- Heat & cold: Hot steel can burn; cold can reduce dexterity. Provide gloves suited to temperature and schedule more frequent breaks.
Compliance outcome: operations pause when thresholds are exceeded; the schedule respects safe conditions.

Documentation, Inspection and Handover for Steel Building Rafters
If it is not recorded, it may not count during audits.
- Checklists: Daily pre-start plant checks, harness inspections and scaffold/MEWP tags are current.
- Quality records: Bolt tension logs, weld visual/NDT reports, coating DFT and as-built surveys are collated.
- Sign-offs: Supervisors sign each bay or sequence complete; independent inspections verify critical stages.
- Close-out file: Provide an indexed handover pack with all permits, drawings, revisions and certificates.
Compliance outcome: a complete audit trail demonstrates that steel building rafters provides safety and quality controls.
Metal Rafters: Training, Roles and Communication
Competence and clear roles may prevent many incidents.
- Competence: Crane operators, riggers, welders and bolt-up crews hold current certifications.
- Briefings: Daily toolbox talks highlight unique risks for the day’s picks and weather.
- Role clarity: A single lift supervisor communicates with the crane; banksmen and tag-line handlers understand signals.
- Stop-work authority: Any team member may stop the lift if something looks unsafe.
Compliance outcome: the team operates as one, with clear responsibilities and shared situational awareness.
Metal Roof Rafters: Coordination with Cladding and MEP
Interfaces can create last-minute changes that affect safety.
- Openings & penetrations: Freeze positions early; cutting at height introduces hot-work risk and weakens local members.
- Purlin lines: Verify hole locations match purlin spacing; misalignments can force unsafe drilling from baskets.
- Temporary edge protection: Coordinate with cladding teams to retain guardrails until permanent barriers exist.
Compliance outcome: fewer ad-hoc fixes at height, less exposure and a cleaner installation.
Rafter Steel Structure: Final Compliance Review
A structured final review confirms the installation meets safety and quality standards.
- Geometry & camber: Survey metal roof rafters for alignment and camber at stated locations.
- Connections: Verify bolt tensions (sampled per plan) and weld acceptance.
- Bracing complete: Confirm all permanent braces, ties and diaphragms are in place; remove temporary items as per plan.
- Sign-off: Issue a completion certificate with as-built drawings and inspection reports.
Compliance outcome: a documented, safe and stable frame ready for downstream works.
Conclusion
Safety compliance during rafter installation is a sequence, not a slogan. It starts with verified drawings and ready supports, continues through engineered lifting and progressive bracing and culminates in documented connections, inspections and sign-offs. When teams control access, fall protection, weather thresholds and interface details – and record what they do – rafter steel structures installation proceeds predictably, passes audits and sets a stable platform for the rest of the build.
FAQs About Rafter Steel Structure
Use engineered lift points and a spreader bar to control bending. Assign trained tag-line handlers, enforce exclusion zones and follow a written lift plan with a single, qualified signaler.
Only after permanent bracing, purlins and diaphragm elements are installed and a supervisor verifies stability against the drawings. Early removal may lead to sway or torsional buckling.
Keep faying surfaces clean and uncoated, install high-strength bolts per the specified tightening method and record lot numbers and final tension checks for the quality file.
Site limits vary, but a defined threshold must be in the lift plan. Operations pause when wind or lightning exceeds those thresholds; tag lines do not replace compliance with limits.
Permits, lift plans, toolbox talk records, inspection checklists, bolt tension logs, weld/NDT reports, coating DFT records, surveys and a signed completion certificate with as-builts.

Founder & CEO
Mukesh Patel is the Founder & CEO of Build Matt ltd, specializing in Pre-Engineered Buildings (PEB) and general steel fabrication. With advanced technology, modern machinery, and a skilled workforce, he delivers efficient and high-quality solutions across East and Central Africa, including Uganda, Kenya, Tanzania, Congo, South Sudan, Rwanda, and Burundi.
- Steel Walkways by Build Matt Engineering the Path to Safety
- Roof Ventilation: Everything Homeowners Need to Know
- Steel Mezzanine Floors in Uganda: Comprehensive Guide by Build Matt Ltd
- Steel Trusses and Rafters in Uganda: Engineering the Future
- Steel Staircase Fabrication: A Step-by-Step Engineering Manual






