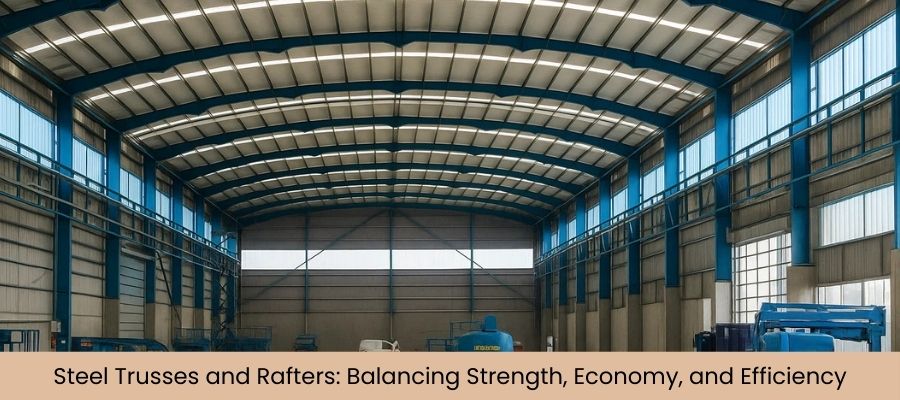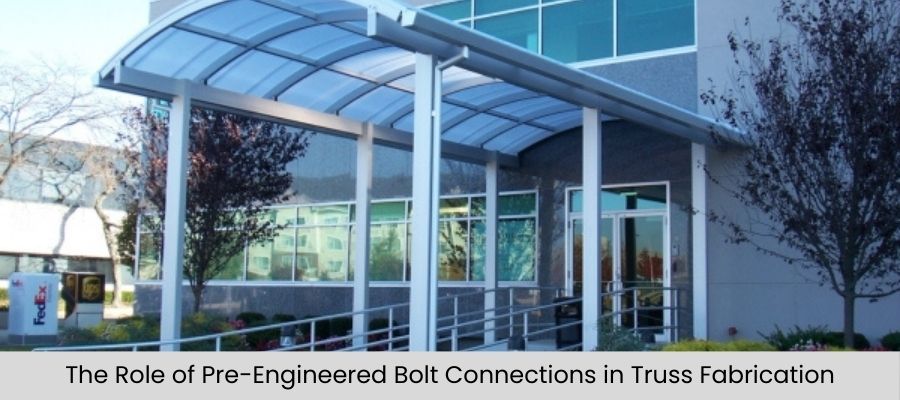How Steel Trusses and Rafter Fabrication Optimizes for Strength, Economy and Efficiency?

Steel trusses and rafters are the backbone of many large-scale industrial, commercial and residential buildings. These structural elements provide the necessary support for roofs, ceilings and other load-bearing components. However, the true efficiency and cost-effectiveness of steel trusses and rafters come from the optimization of their design and fabrication. This optimization is key to ensuring strength, minimizing material waste, reducing construction time and achieving long-term durability.
In this article, we will explore how steel trusses & rafters fabrication is optimized to balance strength, economy and efficiency. We will dive into considerations such as site-specific loads, pre-engineered bolt connections and the careful selection of materials to achieve the best results in modern construction.
How Does Site-Specific Load Consideration Enhance the Fabrication of Steel Trusses and Rafters?
In steel truss and rafter fabrication, the primary goal is to create a structure that can withstand the loads it will encounter throughout its life while using the least amount of material necessary. This is where site-specific load considerations come into play. By assessing the types of loads – dead loads (weight of the structure), live loads (weight of occupancy and furniture), wind loads, snow loads, seismic forces, etc. – that will be acting on the building, engineers can design trusses and rafters to resist these forces optimally.
Customizing the design of steel trusses and rafters to specific load requirements ensures that the building can handle the stresses without unnecessary material usage. For instance:
- Dead loads: The weight of the truss itself, the roof deck and any other structural components are accounted in the fabrication.
- Live loads: These may include factors like people, equipment or snow. Steel trusses are designed to distribute these loads efficiently.
- Wind and seismic loads: In areas prone to high winds or earthquakes, steel trusses must be engineered to handle dynamic forces.
By considering the site-specific loads, the fabrication process can focus on designing trusses with the right dimensions and strength, thus preventing overbuilding and minimizing material waste.
What Role Do Pre-Engineered Bolt Connections Play in Optimizing Steel Truss and Rafter Fabrication?
Pre-engineered bolt connections play a significant role in improving the efficiency of steel trusses and rafter fabrication. These connections are designed for quick and easy assembly, making the entire process of erecting the structure much faster and cost-effective.
The key benefits of pre-engineered bolt connections include:
- Time Efficiency: The fabrication of trusses with pre-engineered connections allows for faster on-site assembly. Construction projects benefit from reduced labor costs and shorter build times, which ultimately reduces overall expenses.
- Ease of Assembly: Pre-engineered connections are standardized, ensuring that the bolts align perfectly, reducing the need for adjustments and making the installation smoother.
- Structural Integrity: These connections are designed to provide the required strength and stability, ensuring that the assembled trusses perform as expected under load conditions.
With this kind of fabrication, there is no need for custom on-site welding or adjustments, which can be time-consuming and prone to error. As a result, steel rafters and trusses can be fabricated, shipped and assembled more efficiently.

How Steel Trusses and Rafters Impact the Material Economy of Fabrication Methods?
One of the most significant advantages of steel trusses and rafters is their ability to offer strength without the need for excessive material use. The efficient use of materials is a critical factor in optimizing the cost-effectiveness of steel trusses.
Here’s how material economy plays a role:
- Design Optimization: By employing advanced design techniques like finite element analysis (FEA), engineers can analyze the forces acting on the steel trusses and frames and optimize the placement of materials. This ensures that the structure has maximum strength with minimal material.
- Using the Right Steel: The selection of the appropriate type of steel – whether it be carbon steel, high-strength steel or alloys – can impact the overall cost and weight of the metal trusses. Choosing a steel that is both cost-effective and strong enough to meet load requirements is key to balancing economy and strength.
- Efficient Manufacturing: Modern manufacturing methods such as automated cutting, welding and bolting allow for precise fabrication with minimal waste. Steel can be cut and shaped to exact specifications, ensuring that no material is wasted.
By carefully balancing material choices and fabrication methods, the production of steel trusses & rafters becomes more efficient, reducing both costs and material waste while maintaining the necessary strength and durability.
How Do Steel Trusses and Rafters Contribute to Overall Building Efficiency?
Steel trusses and rafters are not only important for their strength but also for their ability to enhance the overall efficiency of a building. These components contribute to the building’s long-term performance by ensuring:
- Lightweight Construction: Steel trusses and rafters allow for the creation of large, open spaces without the need for excessive support columns. This not only increases the usable space inside the building but also makes it possible to cover wide spans without additional structural support.
- Energy Efficiency: Steel trusses can be designed to incorporate insulation materials, helping to reduce heat loss and improve energy efficiency. Additionally, their precise fabrication allows for better integration with the building’s roof system, improving overall thermal performance.
- Long-Term Durability: Steel’s inherent resistance to rust, pests and fire contributes to the longevity of buildings. Steel trusses and rafters are built to last, providing long-term value by reducing maintenance and repair costs over the lifespan of the building.
Steel’s strength-to-weight ratio, combined with precise fabrication techniques, makes it the material of choice for projects that demand both economy and efficiency.
Conclusion:
The fabrication of steel trusses and rafters is a crucial step in the construction of industrial, commercial and residential buildings. Optimizing these structural elements for strength, economy and efficiency can result in significant cost savings, improved performance and reduced construction timelines.
By carefully considering site-specific load requirements, using pre-engineered bolt connections for quicker assembly and focusing on material economy, the fabrication process of steel trusses and rafters can achieve the perfect balance between performance and cost-effectiveness. Whether it’s for warehouses, stadiums or residential buildings, steel trusses and rafters provide a versatile and reliable solution for modern construction needs.
FAQs About Steel Trusses & Rafter Fabrication
Steel trusses are structural components made of steel used to support roofs, ceilings and other elements in buildings. They are essential for providing strength, stability and the ability to span large areas without the need for excessive support columns.
Through advanced design techniques such as finite element analysis, engineers can optimize the placement of materials, ensuring that steel trusses provide the necessary strength while minimizing material usage.
Pre-engineered bolt connections allow for quick and easy assembly, reducing construction time and labor costs. These standardized connections also help maintain structural integrity by ensuring a precise fit between truss components.
Site-specific load considerations allow engineers to design steel trusses that are tailored to handle the particular loads of a building, such as dead loads, live loads, wind and seismic forces. This ensures the structure is strong enough to withstand its specific environmental conditions.
Steel is favored because of its strength-to-weight ratio, durability and resistance to elements like rust, pests and fire. These qualities make steel trusses ideal for long-term performance and minimal maintenance.

Founder & CEO
Mukesh Patel is the Founder & CEO of Build Matt ltd, specializing in Pre-Engineered Buildings (PEB) and general steel fabrication. With advanced technology, modern machinery, and a skilled workforce, he delivers efficient and high-quality solutions across East and Central Africa, including Uganda, Kenya, Tanzania, Congo, South Sudan, Rwanda, and Burundi.
- Steel Walkways by Build Matt Engineering the Path to Safety
- Roof Ventilation: Everything Homeowners Need to Know
- Steel Mezzanine Floors in Uganda: Comprehensive Guide by Build Matt Ltd
- Steel Trusses and Rafters in Uganda: Engineering the Future
- Steel Staircase Fabrication: A Step-by-Step Engineering Manual






