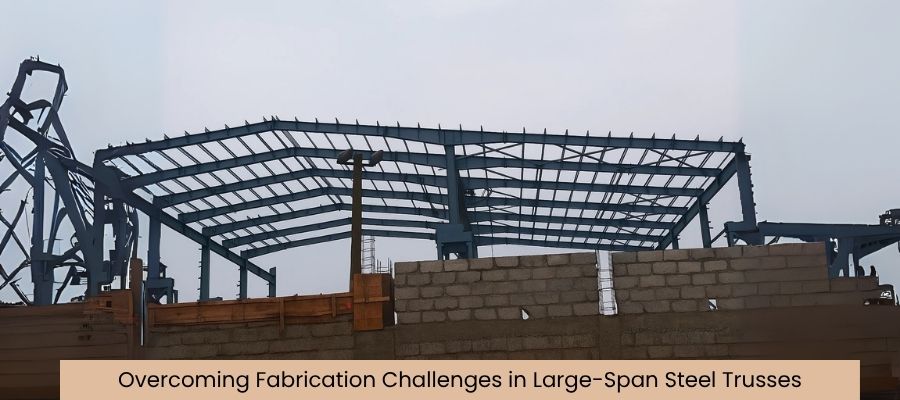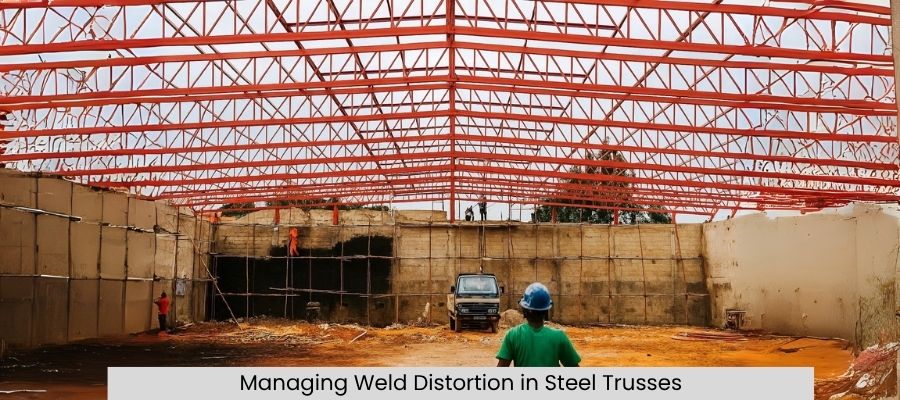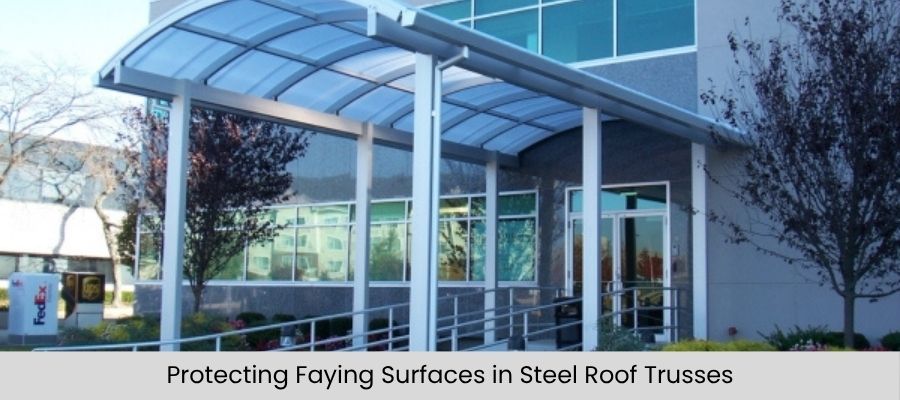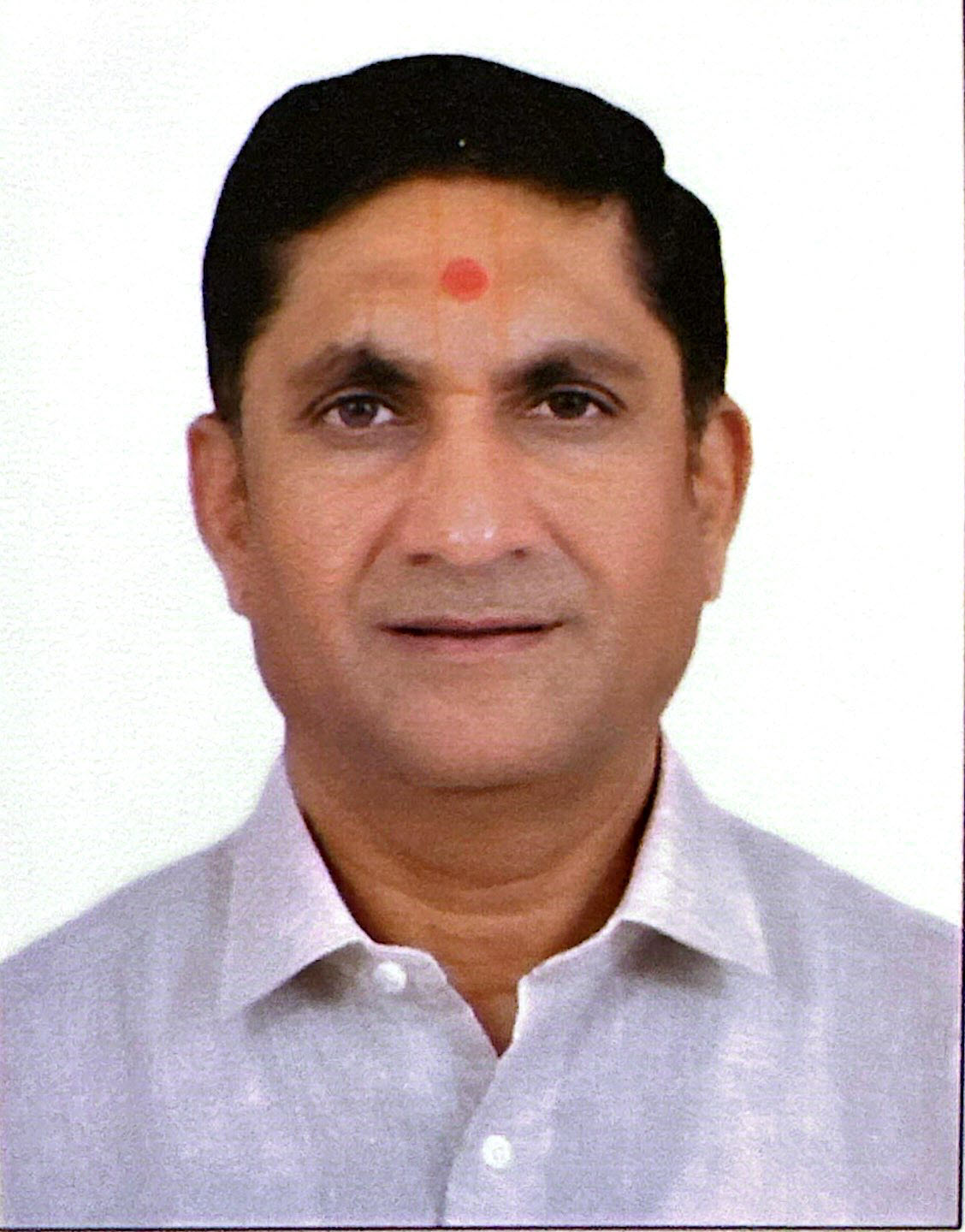Fabrication Challenges in Steel Structure Trusses and How to Overcome Them?

Exploring Challenges in Steel Frame Trusses
Provide a technically rigorous, easy-to-apply guide to fabrication challenges in large-span trusses. So teams can control geometry, welding, splices, coatings, logistics and documentation. The guidance stays evergreen, practical and suitable for projects ranging from arenas to residential long bays.
Steel Structure Trusses Assembly
Large spans make small mistakes big. A 2 mm cut error may turn into a 20 mm misalignment at the apex. A slightly overheated weld may twist a chord. A coat of primer on a faying surface may halve a slip coefficient. The solution is not a single trick; it is a chain of disciplined steps that begins at detailing and ends at handover records. This article lays out the most common problems you meet – and exactly how you can overcome each – so a long steel structure truss assembles on site with minimal adjustment and performs as modelled.
Geometry Control for Long-Span Steel Structure Truss
Challenge
Geometry drift accumulates at panel points and nodes, moving bearings and apex positions out of tolerance.
How to overcome
- Establish a full-length datum grid on a stable shop floor; verify with a calibrated laser at set intervals.
- Use hardened jigs with mechanical stops for panel lengths, node angles and heel-to-apex dimensions.
- Apply specified camber intentionally; mark camber targets on the jig and re-check after cooldown.
- Split extreme spans into transportable segments; publish splice tolerances and shim policies up front.
- Measure at steady steel temperatures to avoid thermal bias.
These steps keep the finished line of the steel structure truss predictable.

Weld Distortion Management in Steel Metal Trusses
Challenge
Weld shrinkage pulls chords off-line, twists nodes and introduces residual stress that complicates erection.
How to overcome
- Control heat input per WPS: amperage, voltage, travel speed and interpass temperature.
- Use back-step and skip sequences; balance welds about the neutral axis.
- Fixture with strongbacks sized for expected shrink forces; avoid “light” clamp-ups.
- Pre-set counter-camber where analysis supports it and avoid overwelding – size fillets to design, not excess.
With this discipline, steel metal trusses remain within straightness and camber targets.
Steel Truss Frame: Complex Node Access
Challenge
Multi-element nodes restrict welder reach, wrench swing and NDT probe access.
How to overcome
- Build a sample node mock-up to confirm sequencing, torch angles and inspection clearance.
- Pre-form plates with templates to minimize on-jig grinding and guesswork.
- Dimension tool envelopes on drawings (nut rotation space, socket access, probe paths).
- Provide inspection windows or removable infill where UT/MT needs a clear approach.
Good node detailing lets the steel truss frame weld, bolt and inspect without compromise.
Metal Building Trusses: Splice Fit and Hole Alignment
Challenge
Tolerance stack-up misaligns holes; field reaming damages coatings and schedules.
How to overcome
- Match-drill and shop-ream splice plies after tack-up; keep each set paired through coating and shipping.
- Provide erection bolts separate from final sets; allow short-slotted holes in one ply where permitted.
- Run a representative trial fit in the shop; kit and label bolt packs per joint.
This process delivers fast, repeatable splices for metal building trusses.
Roof Truss Steel Structure: Survey and Tolerance Strategy
- Publish a tolerance matrix (cutting, hole, assembly, splice, bearing) in the shop package.
- Survey bearings and anchors before shipping; adjust pack thicknesses in the shop if needed.
- Mark centerlines, elevations and camber arrows on members for quick site alignment. With this plan, a roof truss steel structure sets out cleanly.
Steel Building Trusses: Controlling Slenderness and Buckling
Challenge
Optimized thin sections may dent in handling, buckle near hot welds or distort under clamps.
How to overcome
- Thicken local zones (doublers, gusset upgrades) where heat concentrates and forces converge.
- Standardize end preps to reduce grinding on delicate edges.
- Use temporary stiffeners or chill bars; remove per qualified procedures.
- Lift with wide slings and spreader bars; avoid point contact on thin faces.
This keeps steel building trusses stable from jig to crane.
Metal Roof Trusses: QA/QC and NDT Pathways
Challenge
Hidden discontinuities and inaccessible joints undermine quality and delay approvals.
How to overcome
- Define inspection classes by joint criticality (VT, MT/PT at toes, UT/RT for full-pen).
- Ensure probe/tool access during detailing; do not design blind welds.
- Calibrate instruments and log results; tie reports to piece marks.
The QA plan proves that metal roof trusses meet the specified performance.

Coating and Faying Surfaces for Prefabricated Steel Roof Trusses
Challenge
Overspray on slip-critical faying surfaces reduces friction and bolt performance.
How to overcome
- Mask faying areas; prepare to the specified blast class; keep surfaces clean until assembly.
- Verify dry film thickness and observe cure times before stacking or slinging.
- Supply approved touch-up kits for transport and erection scuffs.
This protects critical joints in prefabricated steel roof trusses.
Steel Truss Roof: Rigging and Transport
Challenge
Long segments may pick up a permanent set during lifting or road transport.
How to overcome
- Engineer lift lugs and verify temporary load paths; use spreader bars for favorable sling angles.
- Support on trailers at calculated points; brace against racking.
- Sequence deliveries in erection order to reduce double handling. These controls keep a steel truss roof within straightness tolerance.
Steel Roof Trusses: Residential Detailing
Challenge
Short spans make small misalignments obvious at eaves, ridges and openings.
How to overcome
- Use repeatable jigs and purlin templates; protect visible faces from spatter.
- Provide simple site guides indicating seating angles and bearing positions.
- Pre-survey anchors and embeds; correct deviations before fabrication.
This ensures steel roof trusses residential install straight and read clean in daylight.
House Steel Truss Roof: Interface Clarity
Challenge
In homes, cladding rails, skylight openings and service penetrations often shift late.
How to overcome
- Freeze hole patterns early and publish an interface drawing for cladding and MEP.
- Where minor movement is likely, design adjustable brackets and define limits.
- Maintain a controlled change log so the house steel truss roof and finishes stay aligned.
Steel Trusses: Scope Discipline and Prices
Challenge
Budget pressure may cut essential controls (trial fits, masking, jig time), causing downstream rework.
How to overcome
- Standardize repeat details (hole grids, plate sizes) to save time without lowering quality.
- Focus QC on high-risk joints (major splices, heavy nodes, slip-critical connections).
- Make assumptions that drive steel trusses prices explicit – camber tolerances, splice machining, trial assembly – so the team spends where it truly prevents rework.
Steel Trusses Manufacturers: Capability Alignment
Challenge
Drawings that ignore shop limits (max jig length, preferred hole ranges, coating windows) create redesigns.
How to overcome
- Confirm practical limits early; set member breakpoints and standard bolt patterns accordingly.
- Lock-in procurement for long-lead items (thick plate, special bolts) to avoid idle time.
- Keep a short risk register with owners and dates; revisit at every stage gate.
Aligned expectations help steel trusses manufacturers deliver on first pass.
Conclusion: Large-span steel truss success is predictable
Large-span truss success is predictable when the workflow is intentional. Control geometry with datums and jigs; anticipate weld shrinkage with balanced sequences and strong fixtures; design nodes for access and inspection; align splices with match-drilled assemblies; protect faying surfaces; engineer lifts and transport; survey supports before shipping; and document every step. Do this consistently and long spans bolt together without force, align to design camber and perform as modeled – today and over the long service life.
FAQs About Steel Structure Trusses
Cumulative tolerance stack-up plus weld shrinkage. A staged measurement plan, balanced weld sequencing, robust fixturing and shop trial-fits can reduce most alignment issues before shipping.
Control heat input per WPS, use back-step/skip patterns, weld symmetrically about the neutral axis, apply counter-camber verified after cooldown and avoid overwelding.
They are strongly recommended. A representative trial fit confirms hole alignment, tool clearance and pack thicknesses, reducing field reaming and erection delays.
Mask them, meet the specified surface preparation, verify DFT on adjacent coatings and keep faying surfaces clean and uncoated until assembly; then use approved touch-up nearby.
Traceable mill certificates, WPS/PQR and welder qualifications, staged dimensional reports, NDT records, coating thickness logs, bolt-tension reports and red-lined as-built drawings.

Founder & CEO
Mukesh Patel is the Founder & CEO of Build Matt ltd, specializing in Pre-Engineered Buildings (PEB) and general steel fabrication. With advanced technology, modern machinery, and a skilled workforce, he delivers efficient and high-quality solutions across East and Central Africa, including Uganda, Kenya, Tanzania, Congo, South Sudan, Rwanda, and Burundi.
- Steel Walkways by Build Matt Engineering the Path to Safety
- Roof Ventilation: Everything Homeowners Need to Know
- Steel Mezzanine Floors in Uganda: Comprehensive Guide by Build Matt Ltd
- Steel Trusses and Rafters in Uganda: Engineering the Future
- Steel Staircase Fabrication: A Step-by-Step Engineering Manual






