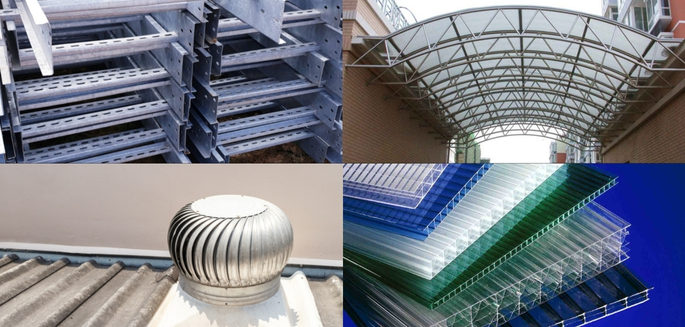Engineered for Efficiency, Durability & Climate Control
With years of engineering excellence in steel buildings and modular construction, Build Matt delivers high-performance Agricultural Storage Facilities using cutting-edge Prefabricated and Pre-Engineered Building (PEB)systems. Designed for diverse agri-climatic zones and evolving agri-supply chains, our structures ensure maximum protection against spoilage, moisture ingress, and temperature fluctuations, while supporting seamless bulk handling and long-term storage requirements.
From grains, pulses, and oilseeds to fertilizers, agri-implements, and packing materials, our solutions address both perishable and non-perishable agri-storage demands through custom-built, scalable structures that optimize operational throughput and reduce post-harvest losses.
Why Build Matt’s PEB & Prefabricated Buildings Are Technically Superior for Agricultural Storage
Agricultural storage infrastructure demands a fine balance between structural resilience, environmental responsiveness, and operational scalability. Traditional masonry or RCC construction often fails to deliver consistent performance across diverse agro-climatic conditions, particularly when rapid deployment, load-bearing adaptability, and climate control are essential. At Build Matt, we engineer PEB and Prefabricated storage solutions with precision, built to handle wide-ranging agricultural needs and environmental stresses.
Backed by decades of industry-specific design experience, our cold-formed and hot-rolled steel buildings, combined with scientifically selected panel systems, offer a structurally sound, modular, and functionally dynamic storage solution - purpose-built for rural and industrial agricultural operations.
Engineered Steel Structures – Designed for Agro-Industrial Environments
Our structural systems are developed using a combination of hot-rolled sections for primary load-bearing frames and cold-formed steel members for optimized weight-to-strength ratios, allowing for expansive clear-span designs of up to 50 meters. These spans are especially critical for unobstructed vehicular movement involving tractors, trolleys, forklifts, and other mechanized agri-handling systems.
Each framework undergoes a rigorous structural analysis incorporating:
Additional engineering elements include:
Climatic Envelope Systems – Engineered for Crop and Chemical Sensitivity
Our building envelopes are customized based on the specific storage application and regional climate profile.
Each building is engineered to regulate internal microclimates effectively, leveraging:
Modular Deployment – Designed for Agricultural Time Sensitivity
Recognizing the seasonal urgency in agriculture, our systems are built for minimal on-site construction and rapid commissioning. All major components - structural steel, cladding panels, doors, and accessories - are pre-engineered and precision-fabricated in a controlled environment, ensuring dimensional accuracy and eliminating common site errors.
Installation advantages include:
Heavy-Duty Load Handling – Optimized for Bulk Agricultural Commodities
Our buildings are engineered to carry high static and dynamic loads associated with bulk commodity storage. Whether you're storing 50kg grain sacks, palletized cartons, liquid-filled drums, or mechanized bins, the structures and floor slabs are tailored for uniform load distribution and shock resistance.
Key load-engineered features:
Application-Centric Customization – Built for Indian Agricultural Diversity
Our engineering process begins with a site-specific feasibility analysis, taking into account:
Whether it's a high-humidity seed preservation unit , a multi-commodity godown, or an export-grade processing center , Build Matt’s team tailors the entire layout - structure, envelope, access, utilities - to meet regional and crop-specific demands.
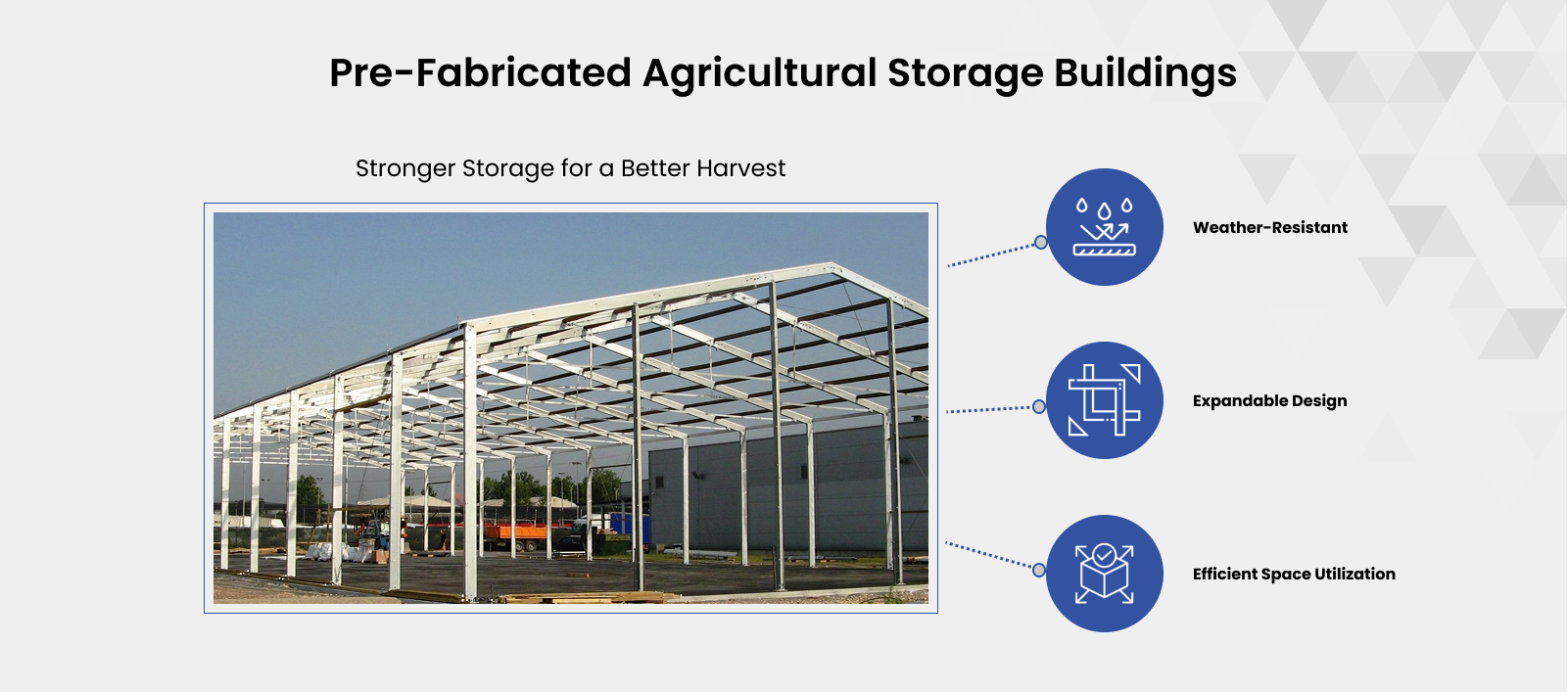
Technical Specifications Snapshot
| Component | Specifications & Options |
|---|---|
| Structural Frame | MS Steel, Hot Rolled / Cold Formed, IS 800/MBMA compliant |
| Roofing Option | Color-Coated Galvalume Sheets, Sandwich Panels, Ridge Ventilators |
| Wall Systems | GI Corrugated / Sandwich PUF / EPS Panels (40–100mm) |
| Floor Load Design | Up to 5 tons/m² (customizable based on use) |
| Clear Span Capability | Up to 50 meters, expandable with modular bay additions |
| Eave Height | 4m – 12m standard; higher custom options available |
| Ventilation Systems | Turbo vents, ridge ventilators, side louvers |
| Lighting | Natural daylight panels + Industrial LED options |
| Surface Finish | Epoxy, VDF, or textured non-slip concrete |
| Doors & Shutters | Rolling shutters, sliding doors, dock doors with weather seals |
| Expansion & Relocation | Bolt-connected frame structure for easy scalability or dismantling |
Build Your Agri Storage Infrastructure with Confidence
Whether you're a progressive farmer, agri-entrepreneur, cooperative, or FPO, Build Matt offers future-ready, high-performance agricultural buildings engineered to protect your produce, streamline operations, and maximize value.
Customized Agri Storage Facilities Delivered Nationwide
Frequently Asked Questions (FAQs) About Agricultural Storage Infrastructure
Yes. We tailor all technical aspects - roof design, panel material, ventilation, insulation, and layout - based on your crop type, moisture sensitivity, and geographic location. Each structure is engineered considering local agro-climatic conditions and post-harvest handling requirements.
Depending on size and configuration, most projects are completed within 3 to 6 weeks, including on-site installation. Custom structures involving integrated cold rooms, multi-bay layouts, or mezzanine decks may require slightly more time.
Yes. All Build Matt structures can be provided with solar panel–ready roofing purlins, and we can integrate rainwater harvesting systems with sloped roofs, PVC drainage channels, and water storage tanks to support sustainable agri operations.
Absolutely. One of the key advantages of Build Matt’s prefabricated and PEB systems is modular scalability. Structures can be extended, partitioned, or even dismantled and relocated with minimal structural modification and without affecting the core integrity.
We offer Annual Maintenance Contracts (AMC), preventive inspections, insulation retrofitting, and expansion consulting. Our technical team is available for on-call site support, panel replacements, and layout modifications as your operational needs evolve.
Yes. Our engineering team has worked on multiple projects under various schemes, and we ensure all technical documentation and structural certifications required for subsidy eligibility are provided.
We offer high-load-capacity flooring systems including VDF (Vacuum Dewatered Flooring), Epoxy Coated RCC, and PU flooring, designed to withstand heavy axle loads, resist chemical spills (in fertilizer or pesticide storage), and facilitate easy cleaning.
Yes. We provide integrated prefabricated cold storage buildings with climate control infrastructure, including insulated PUF panels, vapor barriers, air curtains, and compatibility with Freon or ammonia-based refrigeration systems, tailored for seeds, horticulture, or dairy storage.
 Prefabricated & Pre-Engineered Buildings
Prefabricated & Pre-Engineered Buildings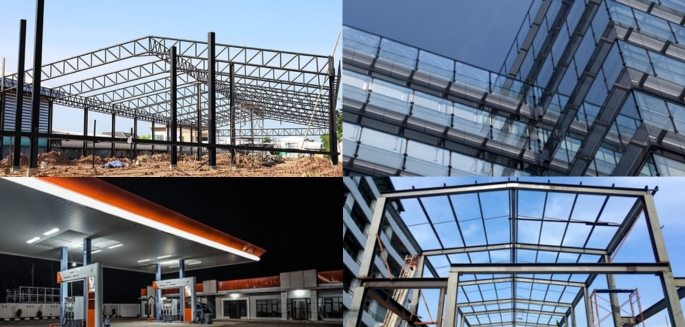
 Steel Fabrication Solutions
Steel Fabrication Solutions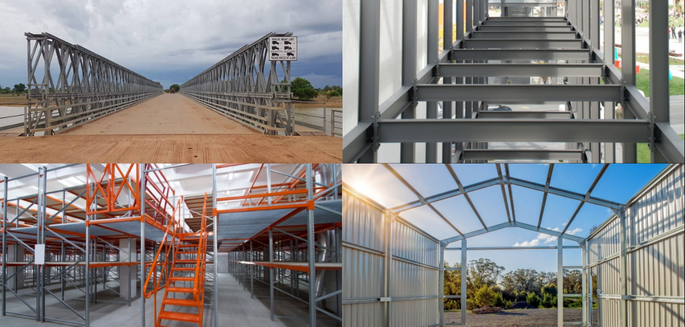
 CNC Plasma Cutting
CNC Plasma Cutting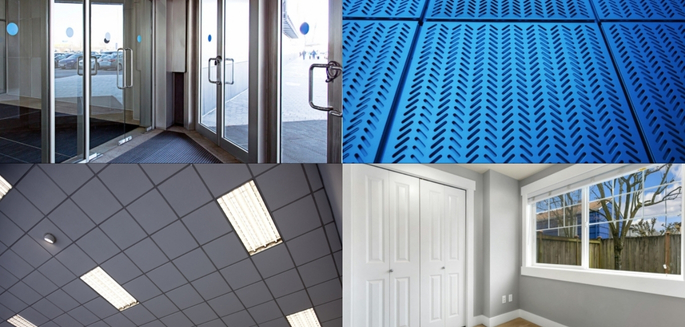
 Steel Furniture & Custom Fabrications
Steel Furniture & Custom Fabrications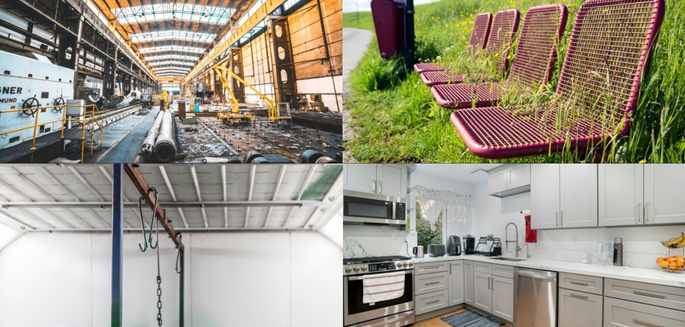
 Specialized Steel & Storage Solutions
Specialized Steel & Storage Solutions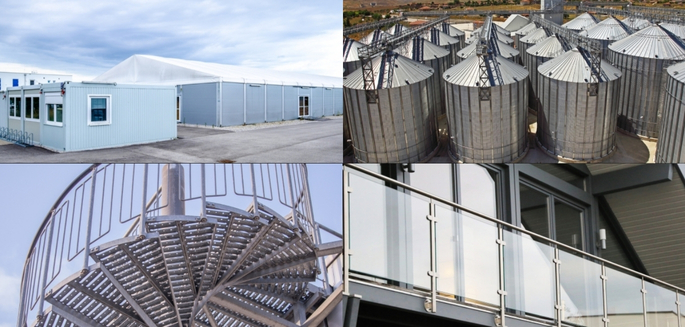
 Additional Steel Products
Additional Steel Products