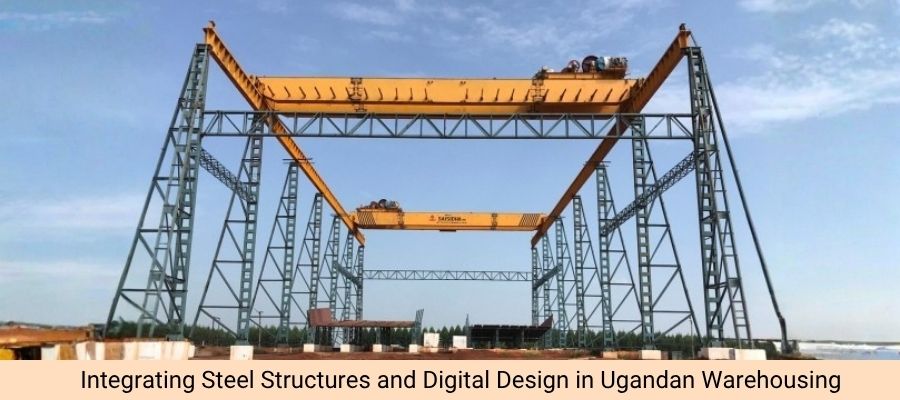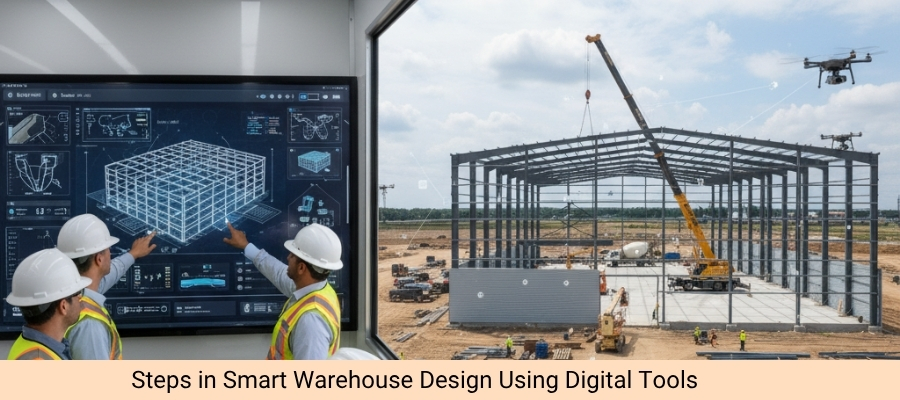How Modern Warehousing Contractors Integrate Steel Structures with Digital Design in Uganda

The concept of smart warehousing is revolutionizing the logistics and storage sector, and Uganda is no exception. With the growing demand for efficient and scalable warehouse designs, modern contractors are increasingly turning to digital design tools like Computer-Aided Design (CAD), Building Information Modeling (BIM), and digital layout systems to create more efficient, cost-effective, and high-performance warehouse structures. This article explores how these cutting-edge technologies are integrated into the design and construction of steel structures, focusing on roof systems, mezzanine floors, and overall warehouse layout optimization in Uganda.
Introduction: The Rise of Smart Warehousing in Uganda
Uganda’s logistics and warehousing sectors are evolving rapidly as the country’s industrial and commercial activities continue to grow. With an increasing need for modern steel construction warehouses, businesses are seeking innovative ways to enhance storage capacity, efficiency, and cost-effectiveness.
The application of digital design tools such as CAD and BIM plays a crucial role in achieving this. These technologies enable warehouse contractors to optimize the design of roof structures, mezzanine floors, and overall layouts, while ensuring the durability and sustainability of the building.
Uganda’s strategic location in East Africa is driving demand for efficient warehousing systems to handle both local and international trade. As businesses scale, especially in urban centers like Kampala and Jinja, the use of digital tools is proving to be a game-changer in ensuring that these large storage facilities are both functional and cost-efficient.
The Role of CAD and BIM in Warehouse Design
CAD (Computer-Aided Design) and BIM (Building Information Modeling) have transformed traditional warehouse construction. Here’s how these tools are utilized to create smarter, more efficient warehouse designs:
What is CAD?
CAD software allows architects and engineers to create detailed 2D and 3D drawings of warehouse structures. It provides the blueprint for the warehouse, offering precise dimensions and material specifications. In Uganda, CAD is essential for roof systems and mezzanine floor designs, ensuring the structure meets both functional and aesthetic needs.
What is BIM?
BIM, on the other hand, is an intelligent 3D model-based process that improves the design, construction, and operation of warehouse buildings. It integrates all building elements, including steel structures, roofing systems, and mezzanine platforms, into a single digital model. Contractors use BIM to simulate how the warehouse will perform under real-world conditions and to plan the entire construction process, from material procurement to assembly.

Steps Involved in Smart Warehouse Design and Construction Using Digital Tools
Step 1: Initial Concept and Design Planning
The first step in creating a smart warehouse involves understanding the client’s requirements—this includes the type of goods to be stored, the required storage capacity, and future scalability. Using CAD tools, contractors develop a preliminary layout, addressing factors like the number of floors, aisle widths, and entrance locations.
Step 2: Integration of BIM for Detailed Design
Once the initial design is approved, BIM software is used to refine the design, integrating all aspects of the warehouse, including:
- Steel structural design for beams, columns, and supports
- Mezzanine floor systems for vertical space utilization
- Roofing systems, including gable, truss, or curved roof designs based on climate needs
- Ventilation, lighting, and energy systems that optimize warehouse energy consumption
BIM allows contractors to perform structural analysis, check for design errors, and create virtual simulations to visualize how the warehouse will operate. This reduces the likelihood of costly mistakes during construction and improves overall project efficiency.
Step 3: Material Selection and Procurement
With a clear design blueprint, contractors move on to material selection. BIM integrates information about available materials, such as steel beams, pre-painted panels, and insulated roofing materials, allowing for cost-effective and sustainable procurement. It helps avoid waste by specifying the exact quantity of materials needed.
Step 4: Virtual Construction and Scheduling
Using BIM’s project management tools, contractors can create virtual construction schedules. This step helps in organizing tasks efficiently, ensuring that all work—such as steel fabrication, mezzanine floor installation, and roof assembly—is completed in a logical sequence. This also improves communication among project teams and clients.
Step 5: On-Site Construction and Real-Time Adjustments
During the construction phase, digital designs are referenced for on-site building. Using mobile BIM applications, contractors can make real-time adjustments to the design if any issues arise, ensuring that the project stays on track. Steel components are fabricated according to the specifications generated through BIM, ensuring precision and reducing material wastage.
Step 6: Final Review and Handover
After the warehouse is constructed, a final review is conducted using both BIM and CAD. Any discrepancies identified during the build process are addressed, and the warehouse is assessed for compliance with Uganda’s building codes and safety standards. The final structure is then handed over to the client.
Advantages of Using Digital Tools in Warehouse Construction
Improved Efficiency
The use of CAD and BIM allows for faster design processes, reduced construction time, and improved coordination between various stakeholders. This leads to on-time delivery and cost savings.
Design Optimization
BIM offers the ability to test and simulate warehouse designs before construction begins, ensuring that the mezzanine floors, roofing systems, and steel frameworks are optimized for load distribution and durability.
Cost Reduction
By accurately estimating material requirements and avoiding construction errors, BIM helps reduce waste and unnecessary expenses. Additionally, contractors can plan for future expansions, making the warehouse adaptable to future business growth.
Enhanced Safety and Compliance
BIM allows contractors to ensure that the warehouse design adheres to Uganda’s building codes and safety standards, including fire safety, emergency exits, and ventilation systems. It also helps in designing structurally sound steel structures that can withstand environmental factors like heavy rain and high winds.
How Modern Contractors Integrate Steel Structures in Smart Warehousing
Steel structures are a fundamental component of most modern warehouses, and they are increasingly being integrated with digital design tools for improved results.
Mezzanine Floors
Using BIM, contractors can design steel mezzanine floors that maximize vertical space and improve storage efficiency. These floors can be customized to accommodate various functions, from additional storage space to offices and workspaces within the warehouse. Load-bearing calculations ensure the structure can handle heavy goods.
Roof Systems
BIM enables precise design and integration of various roof types, including curved, gable, and truss roofs, ensuring the roof system is robust enough to withstand wind loads and rainfall intensity in Uganda. Proper insulation and ventilation are also integrated into the roof design to improve energy efficiency.
Steel Structural Support
BIM also helps in designing steel frameworks—beams, columns, and trusses—that are optimized for strength and cost-efficiency. The CAD system allows for precise detailing of each component, ensuring a seamless construction process.
FAQs: Smart Warehousing and Digital Design in Uganda
BIM and CAD offer a streamlined design process, improved coordination, reduced material wastage, and enhanced project management. They help create optimized and efficient warehouse designs, ensuring better functionality and safety.
Digital tools help design roof systems, ventilation, and insulation strategies that optimize energy consumption, reduce cooling and lighting costs, and improve overall warehouse performance.
Yes, both BIM and CAD allow for scalable designs, which can be easily modified to accommodate future expansions. Contractors can plan for increased storage capacity or additional mezzanine floors with minimal disruption to ongoing operations.
Steel structures are cost-effective, durable, and adaptable to Uganda’s climate. They provide strong support for large warehouses, and their flexibility allows for easy modifications or expansions.
Yes, modern CAD and BIM software are fully capable of integrating local building codes and regulations, ensuring that warehouses are compliant with Ugandan construction standards and safety guidelines.
The design process can be significantly accelerated using digital tools, reducing the time from weeks or months to just a few weeks, depending on the complexity of the warehouse.
Conclusion
Smart warehousing is transforming Uganda’s logistics and industrial sectors by integrating steel structures with digital design tools like CAD and BIM. These technologies enable warehouse contractors to deliver efficient, scalable, and sustainable designs that meet the growing demands of Uganda’s warehousing needs. As businesses in Uganda continue to expand, embracing these modern tools will be essential for creating future-ready warehouses that are both cost-effective and highly functional.
By using these digital tools to optimize mezzanine floor designs, roof structures, and overall warehouse layouts, contractors can ensure that Ugandan warehouses are designed to withstand both current and future challenges, maximizing storage capacity, energy efficiency, and operational performance.

Founder & CEO
Mukesh Patel is the Founder & CEO of Build Matt ltd, specializing in Pre-Engineered Buildings (PEB) and general steel fabrication. With advanced technology, modern machinery, and a skilled workforce, he delivers efficient and high-quality solutions across East and Central Africa, including Uganda, Kenya, Tanzania, Congo, South Sudan, Rwanda, and Burundi.
- Steel Walkways Usage in Suspended Bridge and Overhead Platforms
- Steel Walkways Usage in Suspended Bridge and Overhead Platforms
- Steel Walkways by Build Matt Engineering the Path to Safety
- Roof Ventilation: Everything Homeowners Need to Know
- Steel Mezzanine Floors in Uganda: Comprehensive Guide by Build Matt Ltd






