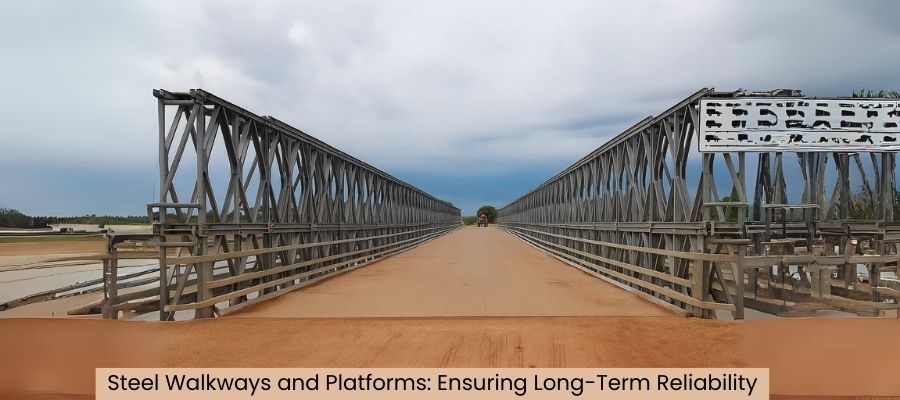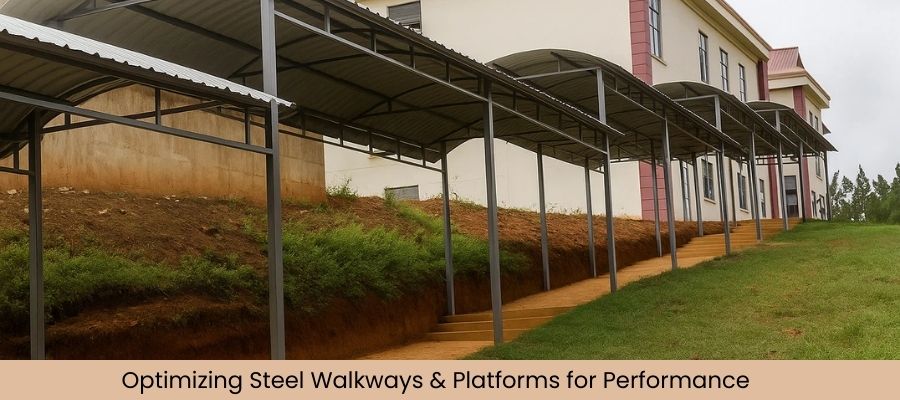How to Design Steel Walkways and Platforms for Long-Term Reliability?

Steel walkways and platforms are essential in industrial and commercial settings, providing safe, reliable access for workers, equipment and maintenance. These structures must be designed for strength, durability and efficiency while considering the long-term operational needs of the facility. Whether used in power plants, warehouses or rooftops, steel walkways and platforms require careful planning and thoughtful construction to ensure safety and reliability for years to come.
This guide will help you through the key steps involved in designing steel walkways and platforms, from the initial concept phase to construction and final installation. By following these steps, engineers and project managers can optimize designs for performance and cost-effectiveness, ensuring that the platforms are safe, functional and long-lasting.
Understanding Steel Platforms & Walkways’ Requirements and Site-Specific Considerations
Before embarking on the design of steel platforms and walkways, it is crucial to understand the site-specific requirements and the environment in which the structure will be installed. Several factors influence the design, including:
- Load and Clearance Requirements: The platform or walkway must be able to support the specific load demands of the facility. These can include the weight of personnel, equipment and any additional loads, such as tools or materials. For example, tanker access platforms may require higher load capacities than a modular walkway in a warehouse.
- Environmental Conditions: Steel platforms and walkways may be exposed to extreme conditions such as moisture, chemicals or temperature fluctuations. Corrosion resistance is a key factor in determining which materials and surface treatments are required.
- Access Requirements: The purpose of the walkway or platform should be clearly defined. Is it for routine maintenance? Is it designed for roof access or to facilitate movement between different areas in the building? This will help in deciding on the height, width and layout of the structure.
By understanding these conditions early, designers can select the appropriate materials, structural elements and design features, ensuring long-term reliability.
Design the Steel Walkways & Platforms Structural Layout for Strength and Efficiency
Once the requirements are clear, it’s time to develop the structural layout. This includes deciding on the geometry of the walkways and platforms, determining the optimal materials and calculating load distribution. Here are the key design considerations:
- Material Selection: The type of steel used plays a crucial role in the strength, cost and longevity of the platform. Steel platforms should be fabricated from materials such as carbon steel, stainless steel or galvanized steel, depending on the environmental conditions and the load requirements.
- Load Distribution: Platforms and walkways should be designed to distribute loads evenly across the structure. This may involve using steel frame platforms to minimize material use while maximizing strength. Modular walkways may also require additional bracing or support for areas where higher traffic is expected.
- Ergonomic and Safety Considerations: The design should allow for comfortable movement and reduce fatigue. The staircase inclination and step riser height must comply with safety regulations to prevent accidents. Similarly, for walkways, the width and height of any barriers or handrails should provide sufficient protection.
- Platform Type: Depending on the specific application, the platform design will vary. For example:
- Maintenance walkways may require narrow-width walkways with grating, safety rails and anti-slip surfaces.
- Rooftop access platforms will require a load calculation to support both personnel and lightweight equipment while ensuring access to HVAC systems or other units.

Choose the Right Steel Staircase and Railing Designs
For platforms and walkways that require vertical access, staircases and handrails are critical elements in the design. These components should be designed for safety, durability and ease of use:
- Steel Staircases: When designing steel staircases, the angle, riser height and tread depth must be carefully considered to ensure safe and comfortable use. Spiral staircases or modular staircases may be suitable for areas where space is limited, while straight or angled staircases are ideal for more open spaces.
- Railing and Handrails: The railing design should ensure that workers are protected from falls, particularly in areas where heights are involved. Handrails for stairs and banister rails should be constructed with materials like stainless steel or powder-coated steel to provide strength and corrosion resistance. The design should also include features such as self-closing gates for tanker access platforms to further enhance safety.
- Modular Designs: In some cases, modular staircase and railing systems can be pre-engineered and assembled quickly. These systems offer flexibility and allow for easy adjustments based on the specific project needs.
Focus on Steel Walkway and Platforms Slip Resistance and Surface Traction
Slips and falls are common safety hazards in industrial environments. As part of the design process, it’s important to ensure that the surfaces of steel platforms offer adequate traction. Several surface treatments and finishes can be applied to enhance slip resistance:
- Grating: Serrated galvanized grating or mild steel grating can be used to provide a high level of traction. This is particularly important for maintenance walkways or industrial walkways that are exposed to wet, oily or chemically active zones.
- Checkered Plate Flooring: For platforms that require a solid surface, checkered plate flooring is a good option. It provides additional grip, especially in environments where liquids may spill.
- Non-Slip Coatings: Epoxy or polyurethane-based coatings with grit additives can be applied to metal surfaces to provide slip resistance. This is especially useful in high-traffic areas or zones where safety is a primary concern.
By choosing the right surface finishes, the walkway or platform can maintain its safety performance, even under challenging conditions.
Incorporate Corrosion Protection and Durability Features
Long-term reliability of steel platforms and walkways depends heavily on their ability to withstand environmental stressors. Exposure to moisture, chemicals and temperature fluctuations can deteriorate unprotected steel structures. To extend the lifespan of the walkways and platforms, consider the following protection measures:
- Hot-Dip Galvanizing: This is one of the most effective methods for protecting steel surfaces in outdoor or coastal environments. Hot-dip galvanizing involves coating the steel with a layer of zinc to prevent corrosion.
- Industrial Coatings: For platforms located indoors or in mildly corrosive environments, epoxy or polyurethane coatings can provide an effective barrier against rust and wear.
- Powder Coating: This is often used for aesthetic purposes, particularly for indoor platforms or commercial walkways where appearance is a consideration. It also offers corrosion resistance and durability.
Fabrication and Installation Process
Once the design is complete, the next phase is fabrication and installation. The fabrication process involves cutting, welding and assembling the components according to the detailed design. For modular platforms, components may be pre-fabricated in a factory, ready for quick assembly on-site.
Key steps include:
- Precision Fabrication: Using advanced fabrication techniques ensures that all components fit together seamlessly. This includes pre-engineered connections, pre-cut steel sections and bolted connections for easy assembly.
- Quality Control: Each fabricated component should undergo rigorous testing to ensure it meets safety standards and design specifications.
- On-Site Assembly: Once the components are delivered to the site, they can be quickly assembled using pre-engineered bolt connections. This step may require crane or lift assistance, especially for large rooftop platforms or elevated walkways.
Conclusion:
Designing and constructing steel walkways and platforms requires a careful balance of strength, material economy, safety and long-term durability. By following the steps outlined above – from understanding site-specific needs to careful material selection, ergonomic design and surface treatment – you can ensure that the final product is both reliable and cost-effective.
Steel walkways and platforms are essential for providing safe, efficient access to elevated areas, maintenance equipment and rooftops in industrial and commercial settings. With the right design and construction practices, these structures can provide reliable service for decades, ensuring safe operation and compliance with regulatory standards.
FAQs About Steel Walkways & Platforms
Key factors include site-specific load considerations, ergonomic design for worker safety, corrosion resistance for harsh environments and incorporating proper surface traction for slip resistance.
Modular walkways are pre-engineered and come in kits that can be easily assembled on-site. This reduces construction time and labor costs while ensuring structural integrity.
Surface treatments like serrated grating or non-slip coatings increase traction, reducing the risk of slips and falls, especially in environments where the walkway may be exposed to wet or slippery conditions.
Common materials for steel platform fabrication include galvanized steel, stainless steel and mild steel. The material choice depends on the environmental conditions and load-bearing requirements of the platform.

Founder & CEO
Mukesh Patel is the Founder & CEO of Build Matt ltd, specializing in Pre-Engineered Buildings (PEB) and general steel fabrication. With advanced technology, modern machinery, and a skilled workforce, he delivers efficient and high-quality solutions across East and Central Africa, including Uganda, Kenya, Tanzania, Congo, South Sudan, Rwanda, and Burundi.
- Steel Walkways Usage in Suspended Bridge and Overhead Platforms
- Steel Walkways Usage in Suspended Bridge and Overhead Platforms
- Steel Walkways by Build Matt Engineering the Path to Safety
- Roof Ventilation: Everything Homeowners Need to Know
- Steel Mezzanine Floors in Uganda: Comprehensive Guide by Build Matt Ltd






